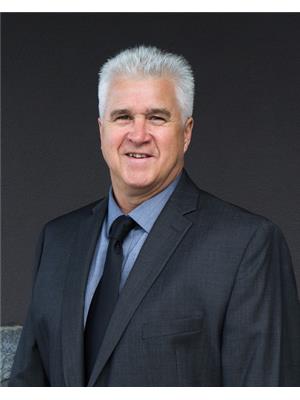3669 Morningside Drive Glenrosa, West Kelowna, British Columbia, CA
Address: 3669 Morningside Drive, West Kelowna, British Columbia
Summary Report Property
- MKT ID10322426
- Building TypeDuplex
- Property TypeSingle Family
- StatusBuy
- Added13 weeks ago
- Bedrooms3
- Bathrooms3
- Area2377 sq. ft.
- DirectionNo Data
- Added On21 Aug 2024
Property Overview
“NEW PRICE. Motivated sellers. Quick possession possible, move in before school year starts. NO strata fees. Walk out rancher in quiet, family friendly neighbourhood. Close to middle and elementary schools, beaches, walking trails, wineries, and all amenities. Enjoy morning coffee or happy hour while taking in serene lake, mountain, and city views from your private covered balcony. Fenced, landscaped backyard with covered patio and space for children, pets, entertaining, and gardening. Open concept upstairs with updated lighting, engineered wood floors, and gas fireplace. Primary bedroom has lake view, 3 pc ensuite and walk in closet. Additional bedroom on main floor could be used as home office. Another bedroom with 3pc ensuite downstairs - suite potential! Large finished rec room and storage room downstairs. Parking for RV or boat on driveway, two-car garage. New HWT 2021. Plenty of recent updates, ready for your finishing touches. Book your showing today! (id:51532)
Tags
| Property Summary |
|---|
| Building |
|---|
| Land |
|---|
| Level | Rooms | Dimensions |
|---|---|---|
| Basement | Utility room | 6'10'' x 4'9'' |
| Storage | 19'3'' x 14'6'' | |
| Recreation room | 33'9'' x 13'4'' | |
| Full ensuite bathroom | 10'8'' x 9'10'' | |
| Bedroom | 14'6'' x 14'10'' | |
| Main level | Other | 22'5'' x 21'2'' |
| Laundry room | 7'4'' x 8' | |
| Other | 10'9'' x 4'9'' | |
| 4pc Ensuite bath | 8'11'' x 6'5'' | |
| Primary Bedroom | 13' x 13'4'' | |
| Full bathroom | 10'8'' x 4'11'' | |
| Bedroom | 14'10'' x 8'5'' | |
| Dining room | 8'5'' x 14'1'' | |
| Kitchen | 8'8'' x 14'1'' | |
| Living room | 15' x 19'7'' |
| Features | |||||
|---|---|---|---|---|---|
| Level lot | Central island | See Remarks | |||
| Attached Garage(2) | Refrigerator | Dishwasher | |||
| Dryer | Range - Electric | Washer | |||
| Central air conditioning | |||||














































