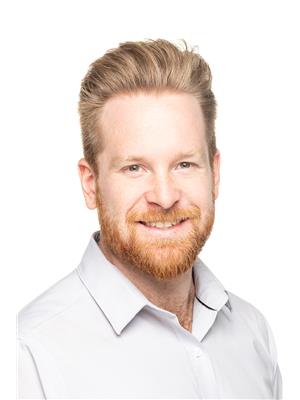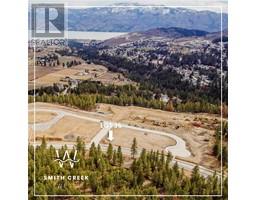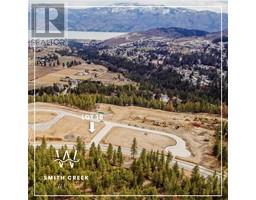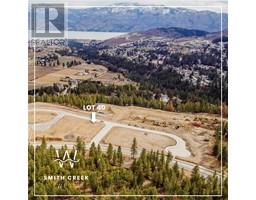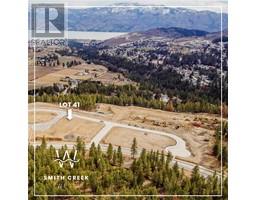3359 Cougar Road Unit# 28 Westbank Centre, West Kelowna, British Columbia, CA
Address: 3359 Cougar Road Unit# 28, West Kelowna, British Columbia
Summary Report Property
- MKT ID10334607
- Building TypeRow / Townhouse
- Property TypeSingle Family
- StatusBuy
- Added7 weeks ago
- Bedrooms4
- Bathrooms4
- Area1728 sq. ft.
- DirectionNo Data
- Added On07 Feb 2025
Property Overview
This is a rare 4-bedroom, 3.5-bathroom layout in the Tesoro Arco complex, also known as ""Townhomes for Toys"". Upstairs, you will find 3 bedrooms and 2 full bathrooms, including the wonderful 4-piece ensuite with heated tile floors, dual-head tile shower, and separate water closet. On the main floor is the living room (with gas fireplace), dining room, and kitchen complete with stainless steel appliances and granite counters. Additionally, you will find the 4th bedroom/office (with window and closet), a 3rd full bathroom, as well as a spacious deck with a 2-person hot tub. On the ground floor, you will find 2 parking stalls outside, as well as a massive 48' x 13'3"" RV garage with 15-foot ceilings. Within the garage is a wonderful mezzanine space (built with permits), a 2-piece bathroom, utility room, and an elevator to get you from floor to floor. (id:51532)
Tags
| Property Summary |
|---|
| Building |
|---|
| Level | Rooms | Dimensions |
|---|---|---|
| Second level | 4pc Bathroom | 9'3'' x 4'11'' |
| Bedroom | 16'0'' x 8'9'' | |
| Bedroom | 12'9'' x 8'7'' | |
| 4pc Ensuite bath | 9'2'' x 7'4'' | |
| Primary Bedroom | 13'9'' x 12'11'' | |
| Lower level | 2pc Bathroom | 7'1'' x 4'11'' |
| Other | 20'1'' x 12'8'' | |
| Other | 48'0'' x 13'3'' | |
| Foyer | 7'8'' x 3'8'' | |
| Main level | Other | 18'7'' x 8'9'' |
| 4pc Bathroom | 10'2'' x 4'10'' | |
| Bedroom | 12'7'' x 9'10'' | |
| Dining room | 13'4'' x 12'2'' | |
| Living room | 13'4'' x 12'7'' | |
| Kitchen | 10'4'' x 8'11'' |
| Features | |||||
|---|---|---|---|---|---|
| Balcony | Attached Garage(2) | Refrigerator | |||
| Dishwasher | Range - Electric | Microwave | |||
| Washer/Dryer Stack-Up | Central air conditioning | ||||





























