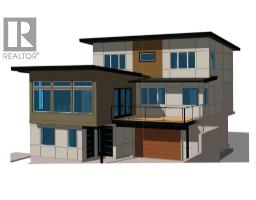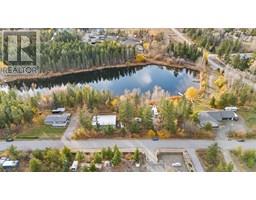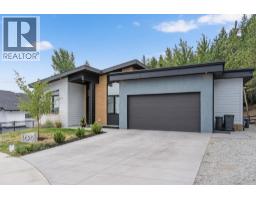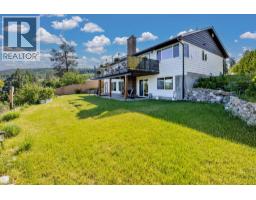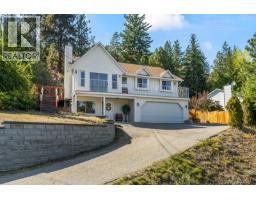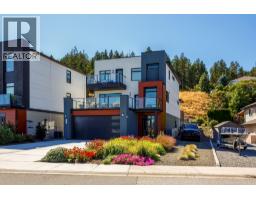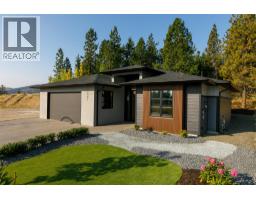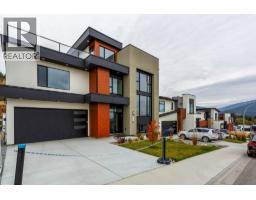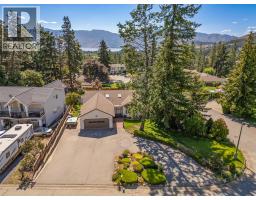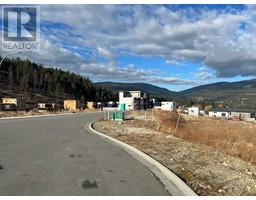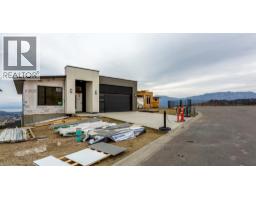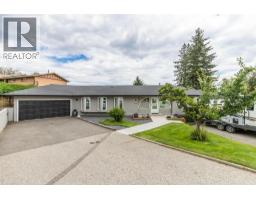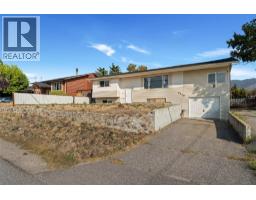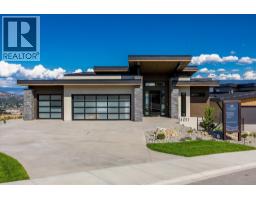3414 Logan Court Westbank Centre, West Kelowna, British Columbia, CA
Address: 3414 Logan Court, West Kelowna, British Columbia
Summary Report Property
- MKT ID10354554
- Building TypeDuplex
- Property TypeSingle Family
- StatusBuy
- Added4 hours ago
- Bedrooms4
- Bathrooms3
- Area1970 sq. ft.
- DirectionNo Data
- Added On12 Nov 2025
Property Overview
Spacious Half Duplex – No Strata fees, No Rules, Endless Potential! Welcome to this rare and affordable opportunity for first time home buyers, families needing more space, or investors! Nestled in a quiet cul-de-sac, this spacious half duplex offers just under 2000sq ft of finished living space with room to grow. Need more space? Bring your imagination to life with the unfinished area—ideal for creating a home office, rec room, or anything your family needs. Boasting 4 generously sized bedrooms and 2.5 bathrooms, there’s plenty of room for everyone to spread out and feel at home. The upper level features an open and functional layout perfect for family living and entertaining. You’ll find three large bedrooms including a primary suite with a two piece ensuite bath. The large bathroom was tastefully updated with an abundance of storage in the large double vanity as well as a closet in the bathroom and two laundry closets in the hallway. The spacious kitchen has been updated with new cabinets and appliances. No strata fees, no strata rules—this is truly your own space to make your own. Enjoy the freedom of a detached lifestyle with the affordability of a duplex. Outside, the cul-de-sac location offers a safe and peaceful setting for kids to play and neighbors to connect. Whether you're a growing family or looking for a smart investment, this home offers space, value, and flexibility in a great neighborhood. Don’t miss this opportunity, homes like this don’t come along often! (id:51532)
Tags
| Property Summary |
|---|
| Building |
|---|
| Level | Rooms | Dimensions |
|---|---|---|
| Basement | Laundry room | 8'5'' x 4'11'' |
| 3pc Bathroom | 7'2'' x 6'0'' | |
| Bedroom | 13'0'' x 9'6'' | |
| Family room | 16'5'' x 11'5'' | |
| Foyer | 5'10'' x 5'10'' | |
| Main level | Full bathroom | 9'7'' x 5'7'' |
| Bedroom | 10'10'' x 9'7'' | |
| Bedroom | 13'2'' x 11'0'' | |
| 2pc Ensuite bath | 7'2'' x 2'7'' | |
| Primary Bedroom | 12'2'' x 10'6'' | |
| Kitchen | 11'7'' x 10'10'' | |
| Dining room | 11'3'' x 9'3'' | |
| Living room | 17'4'' x 12'10'' |
| Features | |||||
|---|---|---|---|---|---|
| Irregular lot size | One Balcony | Carport | |||
| Refrigerator | Dishwasher | Range - Electric | |||










































