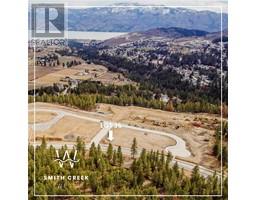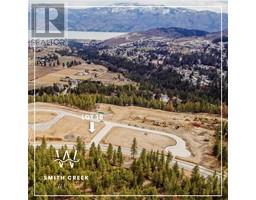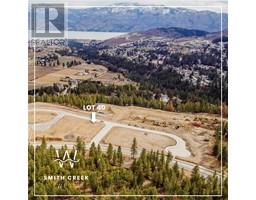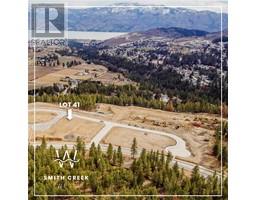3847 Sonoma Pines Drive Westbank Centre, West Kelowna, British Columbia, CA
Address: 3847 Sonoma Pines Drive, West Kelowna, British Columbia
Summary Report Property
- MKT ID10334981
- Building TypeRow / Townhouse
- Property TypeSingle Family
- StatusBuy
- Added7 weeks ago
- Bedrooms2
- Bathrooms2
- Area1029 sq. ft.
- DirectionNo Data
- Added On10 Feb 2025
Property Overview
This immaculate single-level 2-bedroom rancher in Sonoma Pines offers the perfect retreat for those seeking a low-maintenance, relaxed lifestyle. A fantastic alternative to condo living, this home combines the privacy and space you crave with modern comforts and thoughtful updates. From the moment you arrive, the private front patio sets the stage for quiet mornings or evening gatherings. Inside, the spacious foyer welcomes you to a bright, open-plan dining and living area, complete with a cozy gas fireplace featuring its own thermostat for ultimate comfort. Step through the sliding glass doors to your secluded back patio—a tranquil space to unwind. The updated kitchen is a showstopper, boasting sleek countertops, a contemporary backsplash, stainless steel appliances, and a skylight that bathes the space in natural light. The primary bedroom provides a restful haven with double closets and a spa-like ensuite featuring a curbless walk-in shower with bench. Recent updates include engineered hardwood, stylish floor tiles, fresh interior and exterior paint, a new hot water tank, a water softener, and a reverse osmosis system. Ample storage is available in the 5 ft crawl space. Sonoma Pines offers incredible amenities, including a clubhouse with a gym, library, billiards, and a common room. With RV storage, no age restrictions, and a pet and rental-friendly policy, this home delivers unmatched flexibility. Plus, you’ll save with no Property Transfer Tax or speculation tax. (id:51532)
Tags
| Property Summary |
|---|
| Building |
|---|
| Level | Rooms | Dimensions |
|---|---|---|
| Main level | Other | 12'10'' x 19'9'' |
| Laundry room | 7' x 8'2'' | |
| Full bathroom | 5'7'' x 7'10'' | |
| Bedroom | 9'9'' x 9'1'' | |
| Full ensuite bathroom | 5'8'' x 14'4'' | |
| Primary Bedroom | 11'10'' x 12' | |
| Dining room | 8' x 11' | |
| Living room | 13'7'' x 13'4'' | |
| Kitchen | 12' x 11' |
| Features | |||||
|---|---|---|---|---|---|
| Cul-de-sac | Level lot | Attached Garage(1) | |||
| RV | Refrigerator | Dishwasher | |||
| Dryer | Range - Electric | Microwave | |||
| Washer | Central air conditioning | Clubhouse | |||











































