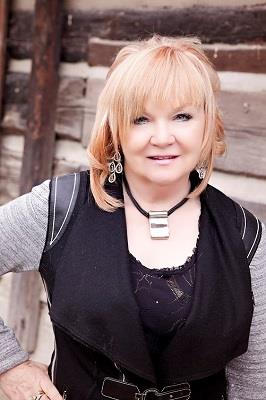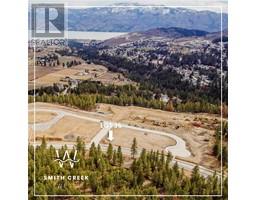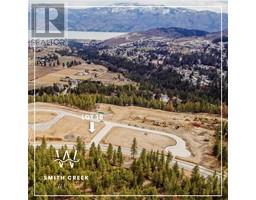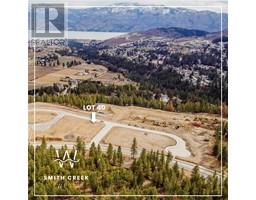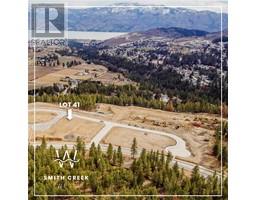4101 Solana Place Westbank Centre, West Kelowna, British Columbia, CA
Address: 4101 Solana Place, West Kelowna, British Columbia
Summary Report Property
- MKT ID10337236
- Building TypeHouse
- Property TypeSingle Family
- StatusBuy
- Added3 weeks ago
- Bedrooms3
- Bathrooms2
- Area1635 sq. ft.
- DirectionNo Data
- Added On08 Mar 2025
Property Overview
Downsize without compromise to the exquisite community of Sonoma Pines! This beautiful stand alone, one level rancher, is the highly sought-after customized Tiburon plan. It offers exceptional curb appeal with a private front gated courtyard, 2 car garage and on a crawl space for added storage. Spanning 1,630sq', this thoughtfully designed residence boasts 3 spacious bedrooms and 2 full baths, creating an inviting open layout perfect for modern living. Upon entering, you’re greeted by a generous foyer which leads to the expansive kitchen, complete with sit up island, gas stove, quartz counters, stylish tiled backsplash, and a walk-in pantry. A cozy dining and living area, highlighted by a gas fireplace and a wall of windows, allows natural light to flood the space while showcasing the lake view. Step outside through the sliding glass doors to an extended back patio, perfect for morning coffee or evening relaxation. The primary suite features a large closet and a great 4-piece ensuite with dual sinks. There is also direct access to another private patio—an oasis for unwinding. This uniquely spacious Tiburon plan rarely comes on the market. Enjoy this fantastic location with easy access to shopping, golf, restaurants and Okanagan lake, all surrounded by world-class wineries and the Two Eagles Golf Course. With monthly HOA fees of $307 and no Property Transfer Tax or Speculation Tax, this home embodies true Okanagan living. Don’t miss this great opportunity! (id:51532)
Tags
| Property Summary |
|---|
| Building |
|---|
| Level | Rooms | Dimensions |
|---|---|---|
| Main level | Laundry room | 9'5'' x 17'6'' |
| 4pc Bathroom | 5'5'' x 8'7'' | |
| Bedroom | 11'11'' x 11'1'' | |
| Bedroom | 10'1'' x 11' | |
| 4pc Ensuite bath | 7'11'' x 8'9'' | |
| Primary Bedroom | 14'11'' x 17'6'' | |
| Living room | 16'11'' x 20'4'' | |
| Dining room | 11'5'' x 14'1'' | |
| Kitchen | 12'7'' x 13'7'' |
| Features | |||||
|---|---|---|---|---|---|
| Attached Garage(2) | Refrigerator | Dishwasher | |||
| Range - Gas | Microwave | Washer & Dryer | |||
| Central air conditioning | |||||















































