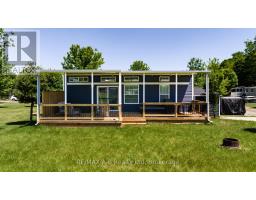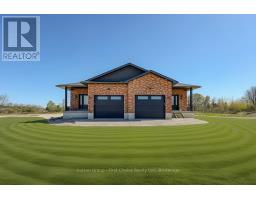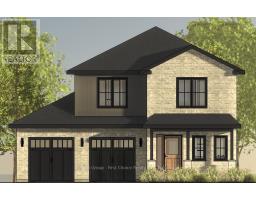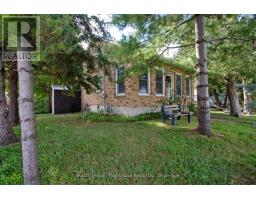99 CLAYTON STREET, West Perth (Mitchell), Ontario, CA
Address: 99 CLAYTON STREET, West Perth (Mitchell), Ontario
Summary Report Property
- MKT IDX12369501
- Building TypeHouse
- Property TypeSingle Family
- StatusBuy
- Added3 days ago
- Bedrooms4
- Bathrooms3
- Area1500 sq. ft.
- DirectionNo Data
- Added On29 Aug 2025
Property Overview
An exquisitely designed 1950 sq ft, 2 storey, semi-detached home featuring 4 spacious bedrooms, 2.5 bathrooms, second floor laundry room, walk in closet, exquisite spa-like ensuite with double vanity and walk-in tiled glass shower. The kitchen displays seamless contemporary style cabinetry with soft close hinges, quartz counters tops, drawer organizers, and new stainless steel appliances. The family room, kitchen, & dining rooms display a beautiful open concept space making it a great area for entertaining. The board and batten exterior with authentic heavy timbers decorate the front porch and rear covered patio. The unfinished basement, with separate side entrance, allows you to finish this space to your liking. And, with the duplex permitted zoning there is income potential from a future basement suite. Outside you will enjoy the brand new garden shed, asphalted laneway, fully sodded yard, and fabulous covered rear concrete porch. Your dream home awaits in this beautifully finished and decorated semi on Clayton St in Mitchell. **EXTRAS** Stone countertops throughout, over 2,700 sq ft or potential living space (id:51532)
Tags
| Property Summary |
|---|
| Building |
|---|
| Land |
|---|
| Level | Rooms | Dimensions |
|---|---|---|
| Second level | Bathroom | 3.69 m x 2.25 m |
| Laundry room | 2.13 m x 1.82 m | |
| Bedroom | 3.86 m x 3.05 m | |
| Bedroom | 3.62 m x 3.05 m | |
| Bedroom | 3.33 m x 3.21 m | |
| Bathroom | 2.58 m x 2.11 m | |
| Primary Bedroom | 3.69 m x 4.41 m | |
| Basement | Cold room | 2.83 m x 2.18 m |
| Utility room | 6.57 m x 13.68 m | |
| Main level | Foyer | 1.7 m x 2.83 m |
| Kitchen | 4.02 m x 3.92 m | |
| Dining room | 4.02 m x 2.82 m | |
| Living room | 3.79 m x 4.09 m | |
| Bathroom | 1.94 m x 1.63 m |
| Features | |||||
|---|---|---|---|---|---|
| Attached Garage | Garage | Garage door opener remote(s) | |||
| Water meter | Dishwasher | Microwave | |||
| Stove | Window Coverings | Refrigerator | |||
| Central air conditioning | Air exchanger | ||||










































