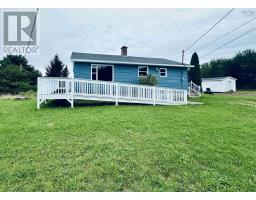1249 Argyle Sound Road, West Pubnico, Nova Scotia, CA
Address: 1249 Argyle Sound Road, West Pubnico, Nova Scotia
Summary Report Property
- MKT ID202428538
- Building TypeHouse
- Property TypeSingle Family
- StatusBuy
- Added10 weeks ago
- Bedrooms4
- Bathrooms1
- Area1442 sq. ft.
- DirectionNo Data
- Added On23 Dec 2024
Property Overview
Charming Century Home in West Pubnico. Discover the historic charm in this delightful century home, ideally situated on a quaint lot along Argyle Sound Rd in the picturesque village of West Pubnico. This 4-bedroom residence is just a stone's throw away from the local french elementary school, convenience store, pharmacy, and banks, making it a prime location for families and individuals alike. Boasting numerous upgrades throughout the years, this home features a significant addition that enhances its functionality. The updated wiring and electrical panel ensure peace of mind, while the expansive laundry/mudroom adds practicality to your daily routine. A main floor bedroom provides flexibility, and the spacious eat-in kitchen invites family gatherings. The main floor is thoughtfully designed with a formal dining room (which can double as a cozy den) and a welcoming front living room, complete with a charming wood stove for those chilly evenings. Venture upstairs to discover a versatile small bedroom that can serve as an office or storage space, alongside two generously sized rooms filled with potential. Beneath the vinyl flooring, original hardwood floors await, ready to be revealed and restored to their former glory. Don?t miss this opportunity to make this century home your own and enjoy the unique character and warmth it has to offer! (id:51532)
Tags
| Property Summary |
|---|
| Building |
|---|
| Level | Rooms | Dimensions |
|---|---|---|
| Second level | Bedroom | 8.6 x 7.9 |
| Bedroom | 8.5 x 13.2 | |
| Bedroom | 11.5 x 11.1 | |
| Storage | 5.7 x 3.1 | |
| Main level | Living room | 17.2 x 9.8 |
| Storage | 7 x 8.11 | |
| Dining room | 11.3 x 11.11 | |
| Kitchen | 11.11 x 16.5 | |
| Porch | 16.5 x 3.8 | |
| Laundry room | 6.6 x 9 | |
| Bedroom | 12.1 x 12.3 | |
| Bath (# pieces 1-6) | 5.11 x 8.6 |
| Features | |||||
|---|---|---|---|---|---|
| Gravel | Range - Electric | Dishwasher | |||
| Refrigerator | |||||
























