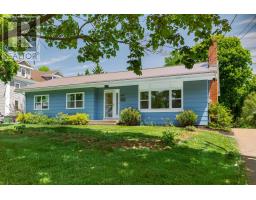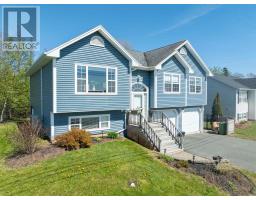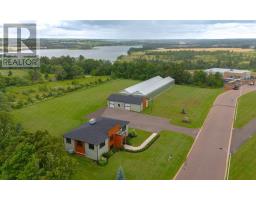145 Lower Malpeque Road, West Royalty, Prince Edward Island, CA
Address: 145 Lower Malpeque Road, West Royalty, Prince Edward Island
Summary Report Property
- MKT ID202504625
- Building TypeHouse
- Property TypeSingle Family
- StatusBuy
- Added13 weeks ago
- Bedrooms4
- Bathrooms2
- Area2876 sq. ft.
- DirectionNo Data
- Added On15 Apr 2025
Property Overview
Welcome to your new family home in the heart of West Royalty at 145 Lower Malpeque Road. This beautiful property comes complete with 4 bedrooms, 2 bathrooms and an oversized Charlottetown lot that is completely private and secluded giving a countrylike charm. On the main level, you have a kitchen with an expansive cooking island, also great for entertaining. Next, the home flows naturally into the dining room and then one of two open accesses to the large living room and brand new heat pump. Upstairs you will find 4 substantially sized bedrooms and a full bathroom. The lower level also is partially finished with another great-sized living room for additional living space. Outside the home comes with immaculate landscaping and a wrap-around deck, sure to impress and is the perfect place to relax in peace or be a great entertainer with all the space. property also comes with a detached 3-car garage! 2 bay share currently being used as a workshop with the third being a single garage bay. Do not miss out on this Charlottetown family home with 3,000 square feet of living space and close to all of Charlottetown's biggest amenities. (id:51532)
Tags
| Property Summary |
|---|
| Building |
|---|
| Level | Rooms | Dimensions |
|---|---|---|
| Second level | Primary Bedroom | 14 x 14 |
| Bedroom | 12 x13 | |
| Bedroom | 13 x 11 | |
| Bath (# pieces 1-6) | 12 x 8 | |
| Bedroom | 13 x 11 | |
| Lower level | Games room | 20 x 12 |
| Main level | Kitchen | 16 x 14 |
| Dining room | 13 x 16 | |
| Living room | 20 x 12 |
| Features | |||||
|---|---|---|---|---|---|
| Paved driveway | Detached Garage | Heated Garage | |||
| Oven | Dishwasher | Dryer | |||
| Washer | Refrigerator | ||||

























































