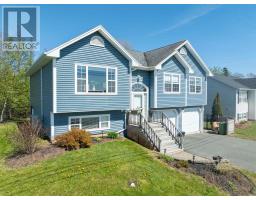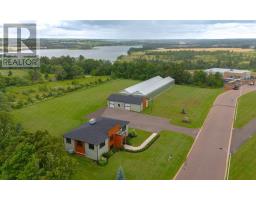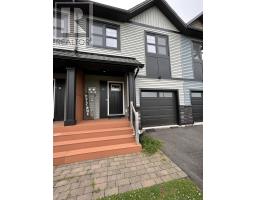15 Parkway Drive, West Royalty, Prince Edward Island, CA
Address: 15 Parkway Drive, West Royalty, Prince Edward Island
Summary Report Property
- MKT ID202507335
- Building TypeHouse
- Property TypeSingle Family
- StatusBuy
- Added4 weeks ago
- Bedrooms2
- Bathrooms1
- Area972 sq. ft.
- DirectionNo Data
- Added On20 Jul 2025
Property Overview
Located in the desirable area of West Royalty, 15 Parkway Drive offers an excellent opportunity for first-time home buyers. This charming duplex features two spacious bedrooms and one bathroom, providing a comfortable living space. The property also boasts an unfinished basement, offering plenty of potential for additional storage or future development. The home is situated in a quiet, family-friendly neighborhood, ideal for those seeking peace and tranquility, yet still close to all essential amenities; including, shopping, schools and public transportation. This affordable property presents an ideal entry point into homeownership, with the added benefit of being in a sought-after location. Whether you're looking to settle down or invest in your first property, 15 Parkway Drive offers great value in West Royalty. Don't miss the chance to make this your home! All measurements are approximate and should be verified by purchaser if deemed necessary. (id:51532)
Tags
| Property Summary |
|---|
| Building |
|---|
| Level | Rooms | Dimensions |
|---|---|---|
| Main level | Living room | 18.7 x 13 |
| Kitchen | 13.75 x 13.4 | |
| Primary Bedroom | 12.9 x 12.4 | |
| Bedroom | 12.1 x 11.4 | |
| Bath (# pieces 1-6) | 8.1 x 5.4 | |
| Other | 6.25 x 3.9 |
| Features | |||||
|---|---|---|---|---|---|
| Paved driveway | Single Driveway | Stove | |||
| Dishwasher | Washer/Dryer Combo | Microwave | |||
| Refrigerator | |||||



























