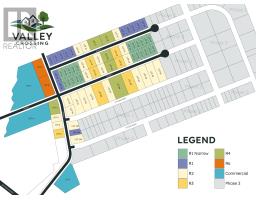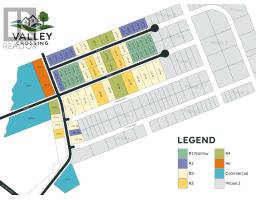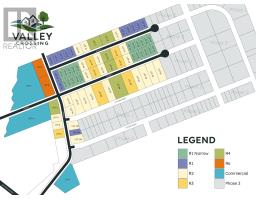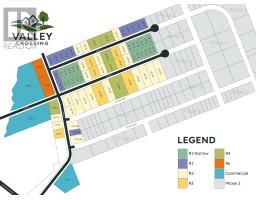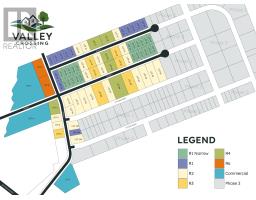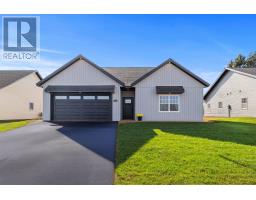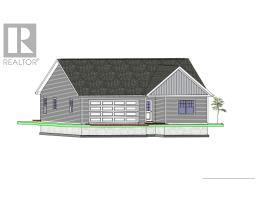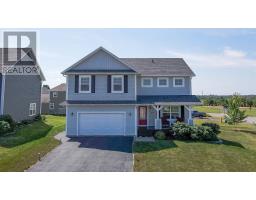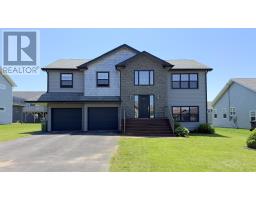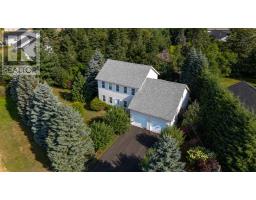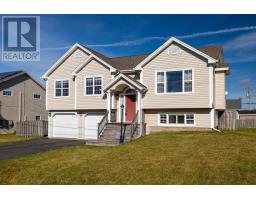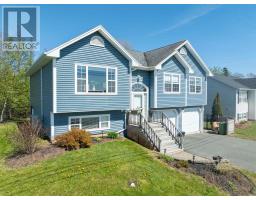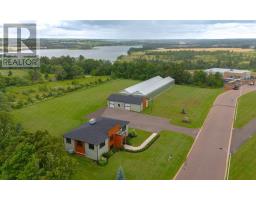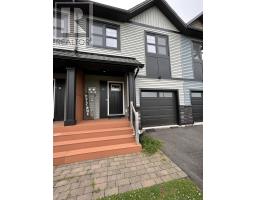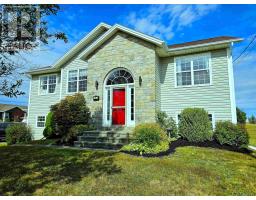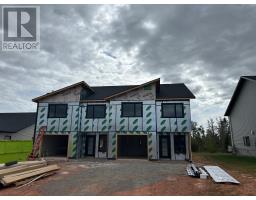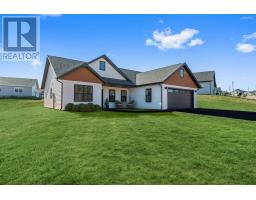158 Stanmol Drive, West Royalty, Prince Edward Island, CA
Address: 158 Stanmol Drive, West Royalty, Prince Edward Island
Summary Report Property
- MKT ID202513689
- Building TypeHouse
- Property TypeSingle Family
- StatusBuy
- Added3 weeks ago
- Bedrooms3
- Bathrooms2
- Area1524 sq. ft.
- DirectionNo Data
- Added On28 Sep 2025
Property Overview
Located in the sought after Hidden Valley subdivision, this modern new build boasts 3 bedrooms, 2 bathrooms of modern living space over 1500 square feet with 9 ft. ceilings and a double car garage and epoxy flooring. The floor plan is thoughtfully designed and features an open concept kitchen, dinning area and living room complete with fireplace. Enjoy a spacious master bedroom with ensuite bathroom and large walk in closet. Additional bedrooms also each offer a generous size closet and are situated on opposite sides of the home for added privacy. Sitting just minutes away from shopping, restaurants and all of the amenities that Charlottetown has to offer. You can also enjoy peace of mind with an 8-year new home warranty. HST is included in the purchase price and the purchaser is to sign back the HST rebate to the Vendor. All measurements are approximate and should be verified by the purchaser if deemed necessary. (id:51532)
Tags
| Property Summary |
|---|
| Building |
|---|
| Level | Rooms | Dimensions |
|---|---|---|
| Main level | Living room | 20x28 |
| Kitchen | Combined | |
| Dining room | Combined | |
| Primary Bedroom | 10x14 | |
| Ensuite (# pieces 2-6) | 5.10x9.10 | |
| Bath (# pieces 1-6) | 5.11x9.2 | |
| Bedroom | 13 x 13 | |
| Bedroom | 10.7x13 |
| Features | |||||
|---|---|---|---|---|---|
| Paved driveway | Attached Garage | Oven | |||
| Range | Dishwasher | Washer/Dryer Combo | |||
| Refrigerator | |||||


























