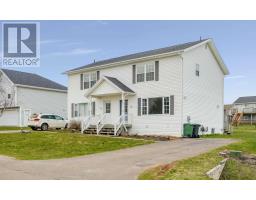3 CHANCELLOR Street, West Royalty, Prince Edward Island, CA
Address: 3 CHANCELLOR Street, West Royalty, Prince Edward Island
Summary Report Property
- MKT ID202414359
- Building TypeHouse
- Property TypeSingle Family
- StatusBuy
- Added22 weeks ago
- Bedrooms5
- Bathrooms2
- Area2158 sq. ft.
- DirectionNo Data
- Added On19 Jun 2024
Property Overview
**Click on the MULTIMEDIA link for a House Tour of the Property** Welcome to 3 Chancellor Street! A beautiful family home in popular Windsor Park subdivision on a corner lot in West Royalty, Charlottetown. This stunning home is bright, spacious and inviting the moment you walk in. Open concept design for the kitchen, living and dining room with large windows, tons of natural light, living room offering an electric fireplace, vaulted ceilings in dining and kitchen room, large kitchen island, and plenty of cupboard and counter space. The patio doors lead to the upper deck which accesses to the lower deck, ideal for hosting gatherings or simply enjoying the sunny days in privacy. Main floor provides the great sized master bedroom, two large bedrooms, and a main bath with a Jacuzzi tub, six foot vanity with double sink, as well as a separate glass cornered tile shower. Downstairs you'll find 2 cozy and comfort bedrooms there, with a full bath and laundry. This home features 2 heat pumps, large size double car garage with a kitchenette and plenty space for storage. Meticulously maintained garden surrounding the property, custom built with quality in every detail, harmonious environment. Enjoy your life in a popular West Royalty neighborhood with great schools and close to all shopping and amenities. Don't miss out on this incredible opportunity to own a piece of paradise you may call your home. All measurements are approximate and should be verified by the purchaser. (id:51532)
Tags
| Property Summary |
|---|
| Building |
|---|
| Level | Rooms | Dimensions |
|---|---|---|
| Lower level | Bedroom | 15.8 x 17 |
| Bedroom | 13.1 x 13 | |
| Main level | Living room | 30 x 15.8 |
| Dining room | 11.6 x 13 | |
| Kitchen | 11.2 x 13.8 | |
| Primary Bedroom | 15.9 x 13.8 | |
| Bedroom | 11.3 x 12.6 | |
| Bedroom | 11.8 x 12.6 |
| Features | |||||
|---|---|---|---|---|---|
| Attached Garage | Paved Yard | Stove | |||
| Dishwasher | Dryer | Washer | |||
| Refrigerator | Air exchanger | ||||






















































