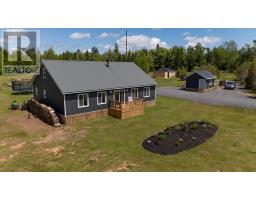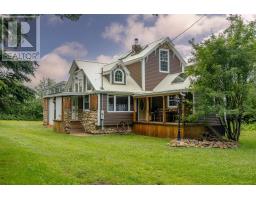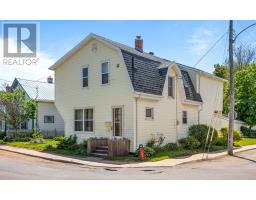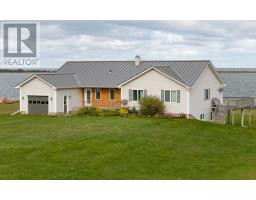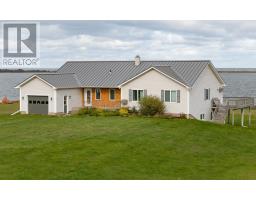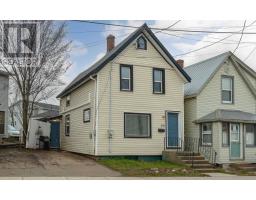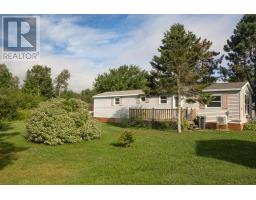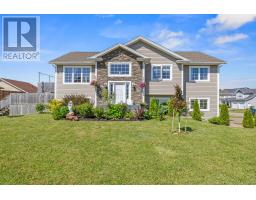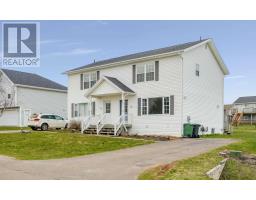10-12 152 Maypoint Road, West Royalty, Prince Edward Island, CA
Address: 10-12 152 Maypoint Road, West Royalty, Prince Edward Island
Summary Report Property
- MKT ID202413038
- Building TypeApartment
- Property TypeSingle Family
- StatusBuy
- Added22 weeks ago
- Bedrooms3
- Bathrooms2
- Area1790 sq. ft.
- DirectionNo Data
- Added On19 Jun 2024
Property Overview
Enjoy the convenience of Condo living! Located close to many amenities this large condo is almost 1800 square feet. Featuring a large living space, 3 bedrooms and two full bath there is plenty of room for you and your family. The kitchen has room to complete your favourite meals and entertain guests in the dining room which opens into the large living room. A separate family room provides an informal space to relax in. Both the living room and family rooms have access to the balconies to enjoy in the summer months. The master bedroom is your own oasis from the rest of the home with a full ensuite bathroom and a large room perfect to set up as you desire to obtain a cozy atmosphere. Located off the living room is two well sized bedrooms and the full bathroom. Condo fees include water and heating costs, snow removal, grass cutting, and general common area maintenance. Condo Fees are $550.00 for the two units combined. (id:51532)
Tags
| Property Summary |
|---|
| Building |
|---|
| Level | Rooms | Dimensions |
|---|---|---|
| Main level | Living room | 17.10X11 |
| Dining room | 17.2X10.6 | |
| Eat in kitchen | 17X10.7 | |
| Family room | 17.9X14.11 | |
| Bedroom | 12.1X11.6 | |
| Bedroom | 10.6X10.9 | |
| Primary Bedroom | 21.7X15.6 |
| Features | |||||
|---|---|---|---|---|---|
| Level | Parking Space(s) | Paved Yard | |||
| Stove | Dishwasher | Dryer | |||
| Washer | Refrigerator | ||||





























