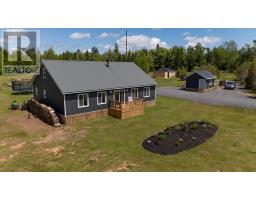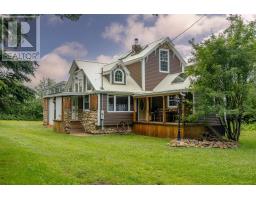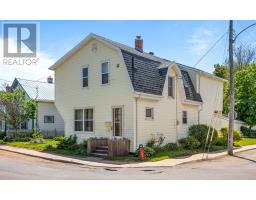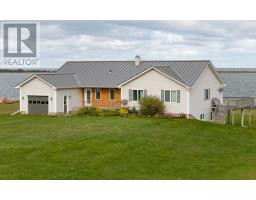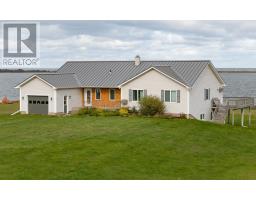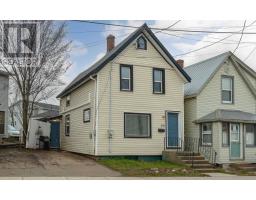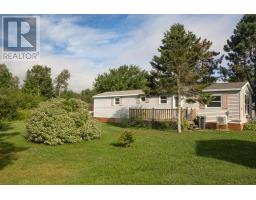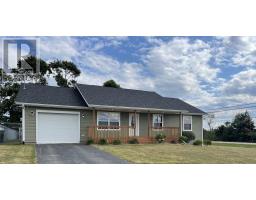186 Norwood Road, East Royalty, Prince Edward Island, CA
Address: 186 Norwood Road, East Royalty, Prince Edward Island
Summary Report Property
- MKT ID202415288
- Building TypeHouse
- Property TypeSingle Family
- StatusBuy
- Added18 weeks ago
- Bedrooms2
- Bathrooms2
- Area1742 sq. ft.
- DirectionNo Data
- Added On16 Jul 2024
Property Overview
Discover the perfect blend of modern comfort and efficiency in this recently updated semi-detached bungalow located in East Royalty, Charlottetown. Step inside to find a spacious open concept layout that seamlessly connects the living, dining, and kitchen areas, ideal for both everyday living and entertaining. Featuring two bedrooms and two bathrooms, this home offers ample space and privacy for the entire family. Recent upgrades include two new heat pumps, ensuring optimal climate control throughout the year, whether you're upstairs or downstairs. The beautiful grass backyard offers serene views of fields and trees, a perfect spot for relaxing or entertaining outdoors. A finished basement provides extra additional living space. Additionally, this property boasts solar panels installed with Sunly, providing sustainable energy solutions and reducing monthly utility costs. Located in East Royalty, Charlottetown, this home offers proximity to local amenities, schools, including the highly regarded family schools of East Royalty and parks, while providing a peaceful residential setting with scenic surroundings. Don't miss out on this opportunity to own a modern, energy-efficient home in a desirable Charlottetown neighborhood. (id:51532)
Tags
| Property Summary |
|---|
| Building |
|---|
| Level | Rooms | Dimensions |
|---|---|---|
| Basement | Family room | 11.2 x 25.6 |
| Bath (# pieces 1-6) | 8. x 8.3 | |
| Main level | Living room | 12.8x19. |
| Dining room | Combined with Kitchen | |
| Kitchen | 11.3x16.3 | |
| Bedroom | 11.4 x 14.5 | |
| Bedroom | 11.4 x 12.3 | |
| Bath (# pieces 1-6) | 7.10 x 8.3 |
| Features | |||||
|---|---|---|---|---|---|
| Single Driveway | Paved Yard | Stove | |||
| Dishwasher | Dryer | Washer | |||
| Microwave | |||||
































