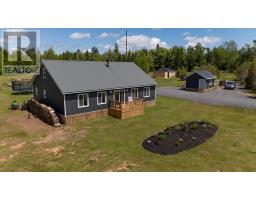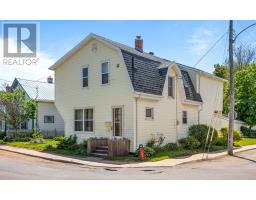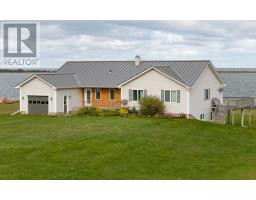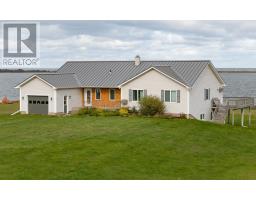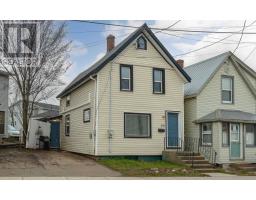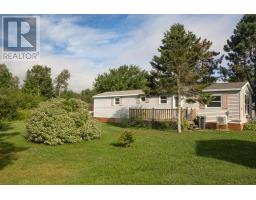25 Birds Eye Drive, Rocky Point, Prince Edward Island, CA
Address: 25 Birds Eye Drive, Rocky Point, Prince Edward Island
Summary Report Property
- MKT ID202414191
- Building TypeHouse
- Property TypeSingle Family
- StatusBuy
- Added19 weeks ago
- Bedrooms2
- Bathrooms2
- Area1415 sq. ft.
- DirectionNo Data
- Added On18 Jun 2024
Property Overview
Rustic charm can be found in this turn key home. Nestled amongst the trees sits this two bedroom home. Vaulted ceilings draw your eyes upward with exposed beams showing off the architectural detail. The open concept living space features a wood stove which provides the main source of heat during the winter months while a heat pump supplements the heating and provides cooling during the summer months. The living area flows into the kitchen with plenty of counter space to prepare your favourite meals. The first bedroom is located on the main level alongside the 3/4 bathroom and the laundry room. Upstairs is your master suite and oasis from the rest of the home. The bedroom opens into a 4 piece ensuite, natural light filters down from the sky lights highlighting the space. The garage is large enough for three vehicles or two vehicles and work shop. This home is energy efficient with 5 layers in the walls providing plenty of protection from the elements, perfect for heat retention and lower heating costs. The back yard has plenty of room for avid gardeners. A short walk down the road leads to the river front and cool off in the water on those warmer summer days. Only 10 mins from Cornwall and 20 mins from Charlottetown make this the perfect house for those looking for a unique home. (id:51532)
Tags
| Property Summary |
|---|
| Building |
|---|
| Level | Rooms | Dimensions |
|---|---|---|
| Second level | Primary Bedroom | 13.8x11.10 |
| Ensuite (# pieces 2-6) | 13.9x7.7 | |
| Main level | Living room | 13.3x17.3 |
| Dining room | 13.3x10.5 | |
| Kitchen | 13.7x10 | |
| Bath (# pieces 1-6) | 7.10x5.9 | |
| Laundry room | 7.1x3.3 | |
| Bedroom | 10.7x8.11 |
| Features | |||||
|---|---|---|---|---|---|
| Treed | Wooded area | Partially cleared | |||
| Level | Attached Garage | Stove | |||
| Dryer | Washer | Refrigerator | |||





































