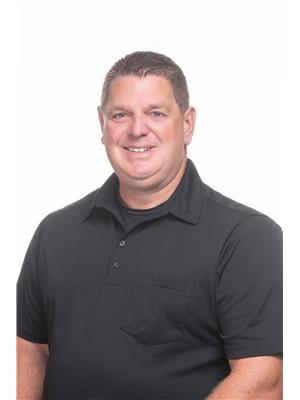57 Windymere Drive, West Royalty, Prince Edward Island, CA
Address: 57 Windymere Drive, West Royalty, Prince Edward Island
Summary Report Property
- MKT ID202427873
- Building TypeHouse
- Property TypeSingle Family
- StatusBuy
- Added1 weeks ago
- Bedrooms3
- Bathrooms1
- Area1144 sq. ft.
- DirectionNo Data
- Added On05 Dec 2024
Property Overview
Welcome to this beautifully maintained and immaculate 3 bed 1 bath, bungalow in the desirable neighbourhood of West Royalty. With 45 years of meticulous care, this charming home offers the perfect blend of timeless design and modern comfort. As you step inside, you'll be greeted by a warm and inviting living space that is filled with natural light. The home features a spacious Living room with carpeted floors and large windows that overlook the lush front yard. This home has been thoughtfully maintained over the years, ensuring its original character shines. The kitchen is both functional and welcoming, equipped with plenty of cabinet space, a generous counter for meal prep, and classic finishes that bring a touch of vintage charm. Adjacent to the kitchen is a cozy dining area perfect for family meals and entertaining guests. Additional features of this home include a full basement that was completely excavated and waterproofed in 2021 and is very dry. It can be customized for a workshop, additional storage, or even transformed into a gym or recreational area, giving you potential for expansion and added living space. The well-kept lawn and mature landscaping provides a picturesque exterior than enhances curb appeal along with a powered shed to house all of your gardening tools etc. With West Royalty being a highly sought-after neighbourhood, you'll find yourself just moments from excellent schools. shopping, parks, and easy access to main thoroughfares. This property is perfect for those looking for a home that is move-in ready, yet offers potential for personal touches that can make it truly your own. (id:51532)
Tags
| Property Summary |
|---|
| Building |
|---|
| Level | Rooms | Dimensions |
|---|---|---|
| Main level | Kitchen | 8.10 X 12.6 |
| Dining room | 8. X 12.7 | |
| Living room | 15.9 X 12.4 | |
| Primary Bedroom | 11.7 X 12.6 | |
| Bedroom | 8.9 X 10. | |
| Bath (# pieces 1-6) | 4.9 X 8.9 | |
| Bedroom | 11.5 X 10.2 | |
| Foyer | 10. X 3.11 |
| Features | |||||
|---|---|---|---|---|---|
| Level | Paved Yard | Alarm System | |||
| Washer/Dryer Combo | Refrigerator | ||||






































