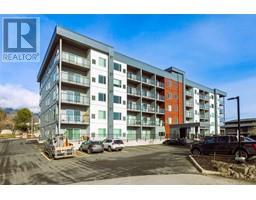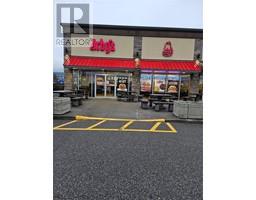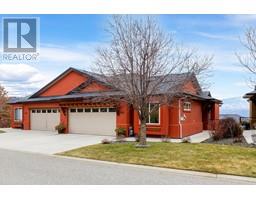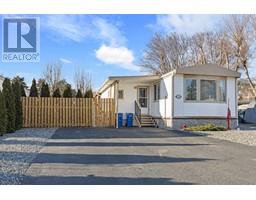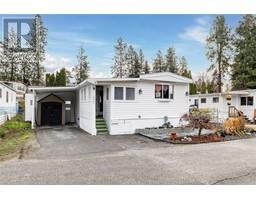1929 Bayview Court Lakeview Heights, Westbank, British Columbia, CA
Address: 1929 Bayview Court, Westbank, British Columbia
Summary Report Property
- MKT ID10334606
- Building TypeHouse
- Property TypeSingle Family
- StatusBuy
- Added13 weeks ago
- Bedrooms4
- Bathrooms3
- Area2514 sq. ft.
- DirectionNo Data
- Added On09 Feb 2025
Property Overview
Nestled in a beautiful community, this spacious 4-bedroom, 3-bathroom home offers over 3,000 sq. ft. of living space with spectacular lake, mountain, and city views. The recently renovated main floor is a showstopper, featuring engineered hardwood, elegant granite countertops, and custom built-in cabinetry with lighting. The gourmet kitchen is designed for style and function, boasting custom cabinetry, hands-free faucets, and high-end finishes. Smart and energy-efficient upgrades elevate this home’s appeal, including Lutron Caseta smart lighting on the main floor, insulated 3M tinted windows for added efficiency, and a state-of-the-art Lorex camera system with NVR for peace of mind. A water monitoring, detection, and auto shut-off system for added security complements hot water on demand. Movie lovers, get ready! The incredible home theatre is a true entertainment haven, featuring six Birkline loungers, a powerful 7.2.1 surround sound system, and an impressive 118"" Stewart screen—perfect for an immersive cinematic experience. Step outside to a private backyard retreat, where you can unwind while taking in the breathtaking views. Additional conveniences include an EV fast charger and a host of modern features that make this home truly exceptional. This is more than just a house—it’s a lifestyle. Don’t miss your chance to make it yours! And no property transfer tax when you buy! (id:51532)
Tags
| Property Summary |
|---|
| Building |
|---|
| Level | Rooms | Dimensions |
|---|---|---|
| Second level | Bedroom | 13'6'' x 11'3'' |
| Bedroom | 11'4'' x 9'6'' | |
| 3pc Ensuite bath | Measurements not available | |
| 4pc Bathroom | Measurements not available | |
| Primary Bedroom | 19'2'' x 14'1'' | |
| Lower level | Media | 13' x 22'8'' |
| Main level | Laundry room | 5'7'' x 7' |
| 2pc Bathroom | Measurements not available | |
| Bedroom | 14'2'' x 9' | |
| Family room | 13'6'' x 14'11'' | |
| Dining nook | 8'5'' x 12'10'' | |
| Kitchen | 9'4'' x 12' | |
| Dining room | 10'6'' x 12' | |
| Living room | 13'8'' x 15'7'' |
| Features | |||||
|---|---|---|---|---|---|
| Attached Garage(2) | Range | Refrigerator | |||
| Dishwasher | Dryer | Oven - Electric | |||
| Range - Electric | Hot Water Instant | Hood Fan | |||
| Washer & Dryer | Central air conditioning | ||||





















































