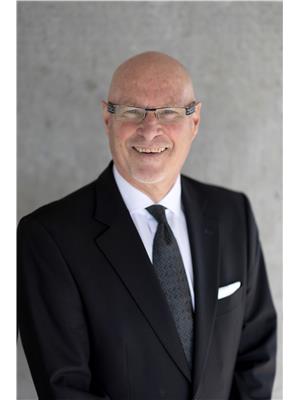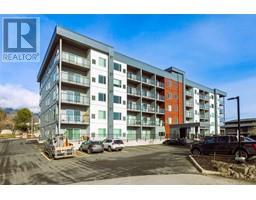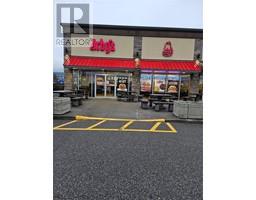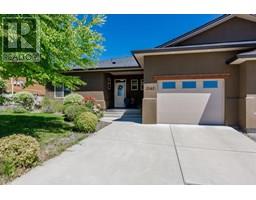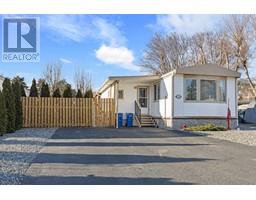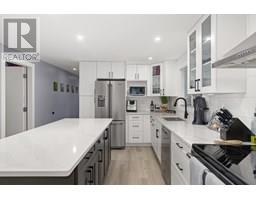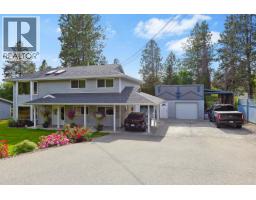1999 97 Highway S Unit# 221 Westbank Centre, Westbank, British Columbia, CA
Address: 1999 97 Highway S Unit# 221, Westbank, British Columbia
Summary Report Property
- MKT ID10329602
- Building TypeManufactured Home
- Property TypeSingle Family
- StatusBuy
- Added34 weeks ago
- Bedrooms2
- Bathrooms1
- Area1181 sq. ft.
- DirectionNo Data
- Added On11 Dec 2024
Property Overview
Nestled in the tranquil community of Westview Village, this beautifully maintained single-wide mobile home offers the perfect blend of comfort and charm. Located in the exclusive adult-only(18+) section of the park, this pet-friendly home can accommodate your furry loved ones. Featuring 2 bedrooms, a versatile den, and a fully renovated bathroom, this home has been thoughtfully updated over the years, with expanded living areas to enhance your space and lifestyle. Step outside into a serene, private retreat where low maintenance landscaping creates a garden oasis. Multiple patios and decks provide inviting spaces to relax or entertain, while a stunning fountain and lush garden boxes add elegance to your surroundings. Grow your own fresh produce and savor the joys of outdoor living. This property promises a peaceful and welcoming lifestyle you won’t want to miss. (id:51532)
Tags
| Property Summary |
|---|
| Building |
|---|
| Level | Rooms | Dimensions |
|---|---|---|
| Main level | Sunroom | 8'9'' x 11'11'' |
| Dining room | 13'0'' x 10'4'' | |
| Foyer | 5'1'' x 12'1'' | |
| Primary Bedroom | 12'5'' x 12'5'' | |
| Living room | 13' x 15'6'' | |
| Kitchen | 13' x 7'7'' | |
| Full bathroom | 7'9'' x 7'8'' | |
| Den | 7'5'' x 11'4'' | |
| Bedroom | 9'7'' x 10'2'' |
| Features | |||||
|---|---|---|---|---|---|
| Level lot | Private setting | One Balcony | |||
| See Remarks | Refrigerator | Dryer | |||
| Range - Electric | Washer | Central air conditioning | |||














































