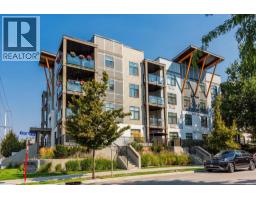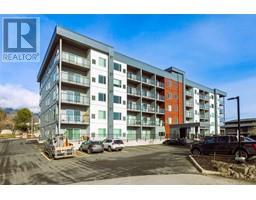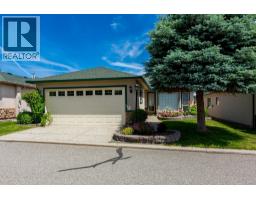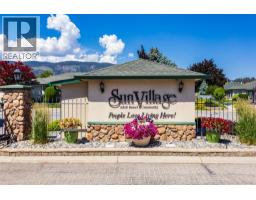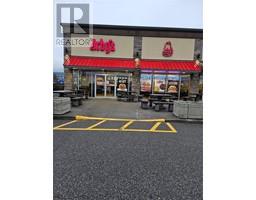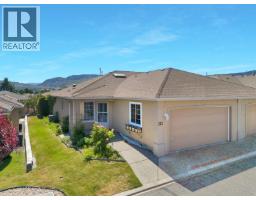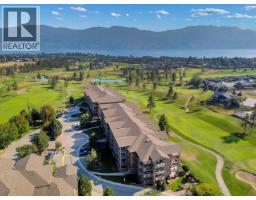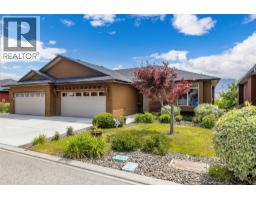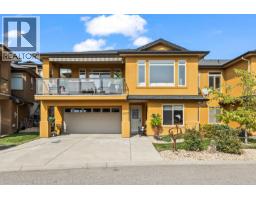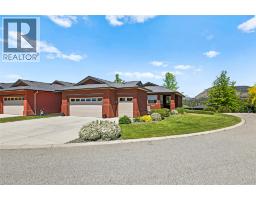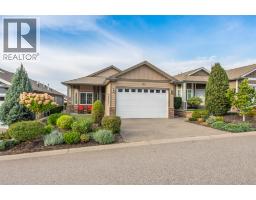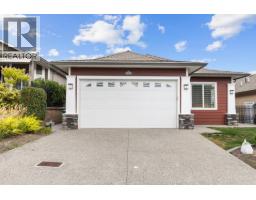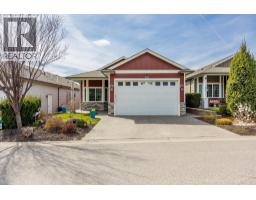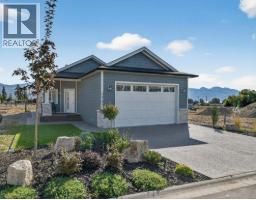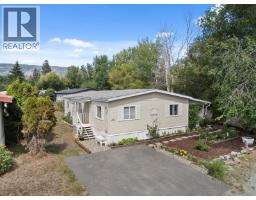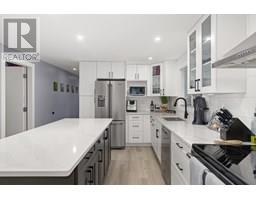2140 Serrento Lane Westbank Centre, Westbank, British Columbia, CA
Address: 2140 Serrento Lane, Westbank, British Columbia
Summary Report Property
- MKT ID10367586
- Building TypeDuplex
- Property TypeSingle Family
- StatusBuy
- Added7 weeks ago
- Bedrooms2
- Bathrooms2
- Area1166 sq. ft.
- DirectionNo Data
- Added On05 Nov 2025
Property Overview
Golf Course Living at Its Best – Sonoma Pines, West Kelowna Backing directly onto the fairway at the prestigious Two Eagles Golf Course, this stunning home offers uninterrupted views from the tee box all the way to the green. Surrounded by lush green space in both the front and back, the open layout feels bright, airy, and spacious. Featuring 2 bedrooms and 2 full bathrooms, the great room open-concept design showcases soaring ceilings, abundant windows, and a beautifully appointed kitchen with granite countertops. Step outside to the extended rear patio — perfect for relaxing or entertaining while taking in panoramic views of Mission Hill Winery and Boucherie Mountain. Enjoy the convenience of a single-car garage plus two additional parking stalls right out front, and easy access to guest parking. The clubhouse and nearby Gellatly Beach, marina, and shopping are all within walking distance. Located in Sonoma Pines, West Kelowna’s most sought-after and pet-friendly community, this property combines comfort, lifestyle, and value. Bonus: No Property Transfer Tax for buyers — thanks to the 99-year prepaid land lease. (id:51532)
Tags
| Property Summary |
|---|
| Building |
|---|
| Level | Rooms | Dimensions |
|---|---|---|
| Main level | 4pc Bathroom | Measurements not available |
| 3pc Ensuite bath | Measurements not available | |
| Bedroom | 9'0'' x 10'0'' | |
| Primary Bedroom | 14'0'' x 13'0'' | |
| Dining room | 10'11'' x 9'11'' | |
| Kitchen | 11'0'' x 10'0'' | |
| Great room | 13'10'' x 17'7'' |
| Features | |||||
|---|---|---|---|---|---|
| Level lot | Central island | Attached Garage(1) | |||
| Refrigerator | Dishwasher | Dryer | |||
| Range - Electric | Microwave | Washer | |||
| Central air conditioning | Clubhouse | ||||









































