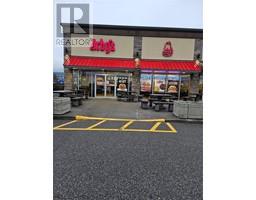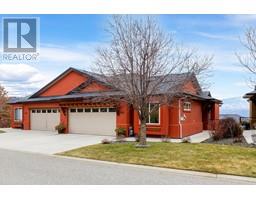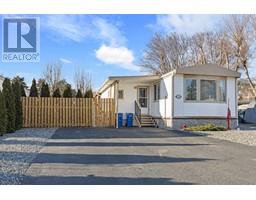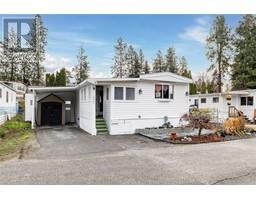2250 Louie Drive Unit# 121 Westbank Centre, Westbank, British Columbia, CA
Address: 2250 Louie Drive Unit# 121, Westbank, British Columbia
Summary Report Property
- MKT ID10334662
- Building TypeDuplex
- Property TypeSingle Family
- StatusBuy
- Added9 weeks ago
- Bedrooms1
- Bathrooms2
- Area1263 sq. ft.
- DirectionNo Data
- Added On07 Feb 2025
Property Overview
Welcome to this exceptionally updated 1-bedroom + Large Den (easily made into a bedroom), 2-bathroom townhouse that effortlessly blends functionality and style. This home offers a variety of standout features that are sure to impress. For hobbyists and car enthusiasts, the garage has 220V power, perfect for powering tools or an electric vehicle. Additionally, the garage includes plumbing with a sink, adding a practical touch for any project. Step into the primary bathroom and discover a luxurious walk-in shower/tub, providing a relaxing retreat from cramped spaces. Throughout the home, you'll find fresh updates that enhance both style and convenience. Beautiful, durable new flooring complements any decor, while crisp, neutral tones of fresh paint create an airy ambiance by enhancing natural light. Both bathrooms feature sophisticated vanities, adding a touch of elegance. The Poly B plumbing has been replaced, ensuring your peace of mind. Enjoy crystal-clear water straight from the tap, thanks to the reverse osmosis system. The brand-new water heater offers efficiency and reliability, ensuring comfort year-round. This turnkey home is ready for your immediate move-in and personal touch. The complex is designed for residents aged 19 and older and allows for two dogs or cats, each not exceeding 10kg. The lease is prepaid until 2092, providing long-term stability. Theres a clubhouse w/kitchen, pool table, and RV parking (availability permitting). No PTT, Spec Tax or GST (id:51532)
Tags
| Property Summary |
|---|
| Building |
|---|
| Level | Rooms | Dimensions |
|---|---|---|
| Main level | Living room | 15' x 15'10'' |
| Laundry room | 6'9'' x 14'8'' | |
| 4pc Bathroom | 7'3'' x 5'0'' | |
| Den | 9'1'' x 12'2'' | |
| 4pc Ensuite bath | 7'3'' x 6'0'' | |
| Primary Bedroom | 11'2'' x 13'8'' | |
| Family room | 15'0'' x 15'10'' | |
| Kitchen | 16'8'' x 7'7'' |
| Features | |||||
|---|---|---|---|---|---|
| Attached Garage(2) | Refrigerator | Dishwasher | |||
| Dryer | Range - Gas | Washer | |||
| Central air conditioning | |||||
























































