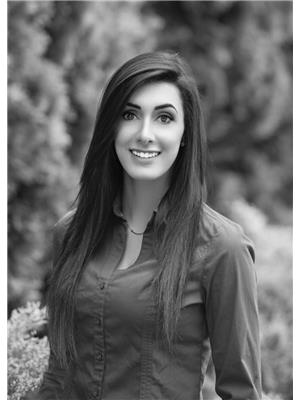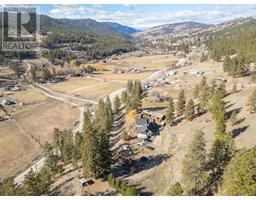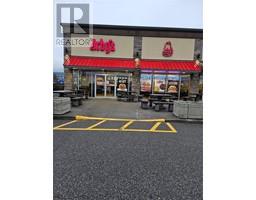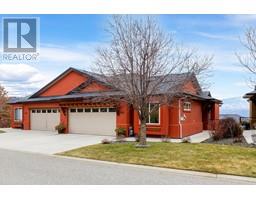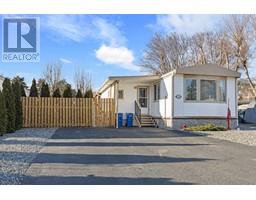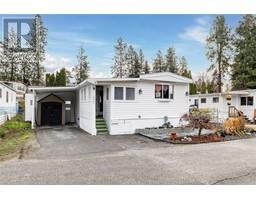3381 Village Green Way Unit# 11 Westbank Centre, Westbank, British Columbia, CA
Address: 3381 Village Green Way Unit# 11, Westbank, British Columbia
Summary Report Property
- MKT ID10339450
- Building TypeManufactured Home
- Property TypeSingle Family
- StatusBuy
- Added2 weeks ago
- Bedrooms2
- Bathrooms2
- Area1124 sq. ft.
- DirectionNo Data
- Added On18 Mar 2025
Property Overview
ALL AGES & PET FRIENDLY! PRICE BELOW ASSESSMENT! This well maintained, 2 (potentially 3) bed, 2 FULL bath mobile is located close to shopping, public transit, amenities, parks, wineries, golf, medical centers, schools, and more! Many upgrades: laminate flooring, roof, hot water tank, A/C, appliances, windows, plumbing, and electrical. OPEN CONCEPT living/dining/kitchen fills with natural light. The spacious main bedroom has a roomy closet and its own PRIVATE 3PCE ENSUITE. The potential living space would make a HUGE 3rd bedroom with its own walkout to the covered sundeck. Outside there is an attached wired workshop, huge covered deck and a generous, fenced yard with 2 sheds. Plenty of parking for your guests in the driveway. 2 pets allowed under 30 lbs. Know your credit score prior to showing, benefit from having proof of credit score and pre-approval bank document with any offers. By appointment only. Measurements approximate only-buyer to verify if important. (id:51532)
Tags
| Property Summary |
|---|
| Building |
|---|
| Land |
|---|
| Level | Rooms | Dimensions |
|---|---|---|
| Main level | Workshop | 11'9'' x 11'6'' |
| Sunroom | 11'10'' x 20'6'' | |
| Primary Bedroom | 13'3'' x 11'3'' | |
| Living room | 13'4'' x 14' | |
| Laundry room | 7'7'' x 6' | |
| Kitchen | 13'4'' x 16'10'' | |
| Family room | 11'9'' x 20'5'' | |
| 4pc Bathroom | 7'5'' x 6'1'' | |
| 3pc Ensuite bath | 8'1'' x 6'1'' | |
| Other | 5'2'' x 6'1'' | |
| Bedroom | 11'2'' x 11'2'' |
| Features | |||||
|---|---|---|---|---|---|
| Level lot | Refrigerator | Dishwasher | |||
| Dryer | Range - Electric | Washer | |||
| Washer & Dryer | Central air conditioning | ||||



















































