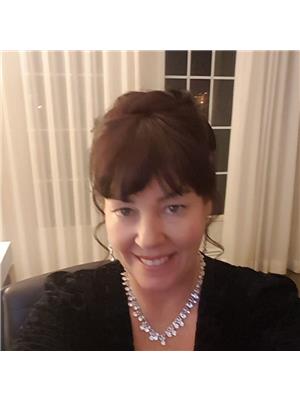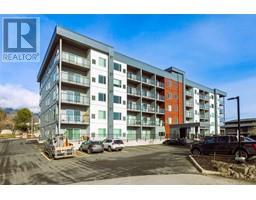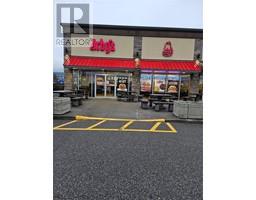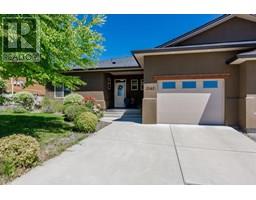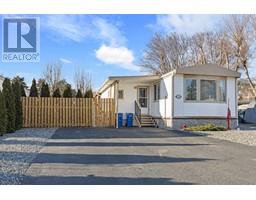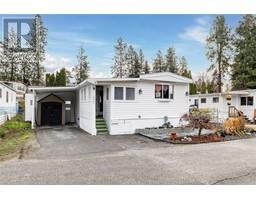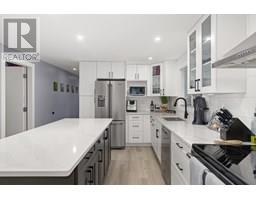3424 East Boundary Road Westbank Centre, Westbank, British Columbia, CA
Address: 3424 East Boundary Road, Westbank, British Columbia
3 Beds3 Baths2288 sqftStatus: Buy Views : 75
Price
$849,900
Summary Report Property
- MKT ID10352482
- Building TypeHouse
- Property TypeSingle Family
- StatusBuy
- Added2 days ago
- Bedrooms3
- Bathrooms3
- Area2288 sq. ft.
- DirectionNo Data
- Added On08 Aug 2025
Property Overview
Extensively Updated & Move-In Ready 3 bedroom, could be 4. Close to a half acre. This home has seen a remarkable number of updates, making it a true standout. Enjoy peace of mind with newer windows throughout most of the home, a resurfaced deck with all-new fascia, and fresh Duradek for durable, low-maintenance outdoor living. The 20x 30 detached shop features a brand-new roof, and the main home’s roof is just 5–6 years old. An upgraded irrigation system keeps the yard looking its best, and inside you’ll find plumbing roughed in downstairs for a second kitchen and an additional shower—offering exciting suite potential or room for extended family. Beautiful new quartz countertops complete the package! (id:51532)
Tags
| Property Summary |
|---|
Property Type
Single Family
Building Type
House
Storeys
2
Square Footage
2288 sqft
Title
Leasehold/Leased Land
Neighbourhood Name
Westbank Centre
Land Size
0.46 ac|under 1 acre
Built in
1991
Parking Type
See Remarks,Detached Garage(1),RV
| Building |
|---|
Bathrooms
Total
3
Partial
1
Interior Features
Appliances Included
Dishwasher, Dryer, Range - Electric, Microwave, Washer
Flooring
Carpeted, Ceramic Tile, Hardwood, Vinyl
Building Features
Features
Level lot, Central island
Style
Detached
Square Footage
2288 sqft
Heating & Cooling
Cooling
Central air conditioning
Heating Type
See remarks
Utilities
Utility Sewer
Municipal sewage system
Water
Private Utility
Exterior Features
Exterior Finish
Vinyl siding
Parking
Parking Type
See Remarks,Detached Garage(1),RV
Total Parking Spaces
1
| Land |
|---|
Lot Features
Fencing
Fence
| Level | Rooms | Dimensions |
|---|---|---|
| Second level | Primary Bedroom | 9'8'' x 18'4'' |
| Living room | 13'8'' x 15'2'' | |
| Kitchen | 11'6'' x 9'9'' | |
| Dining room | 11'3'' x 8' | |
| Bedroom | 12'9'' x 12'4'' | |
| 4pc Bathroom | 12'9'' x 6'2'' | |
| 3pc Ensuite bath | 6'5'' x 5'7'' | |
| Lower level | Living room | 25'1'' x 17'5'' |
| Laundry room | 12'10'' x 6'5'' | |
| Den | 11'9'' x 18'3'' | |
| Bedroom | 12'10'' x 11'10'' | |
| 2pc Bathroom | 12'10'' x 6' |
| Features | |||||
|---|---|---|---|---|---|
| Level lot | Central island | See Remarks | |||
| Detached Garage(1) | RV | Dishwasher | |||
| Dryer | Range - Electric | Microwave | |||
| Washer | Central air conditioning | ||||




































































