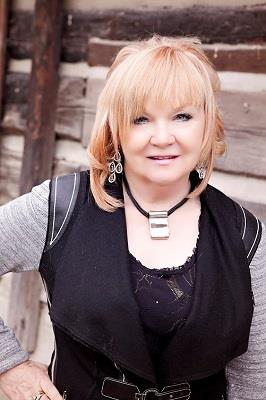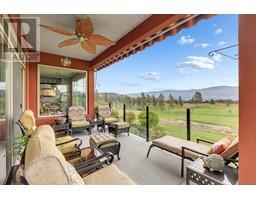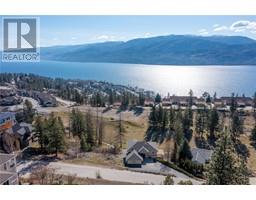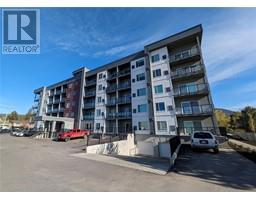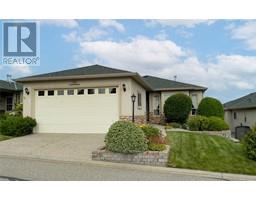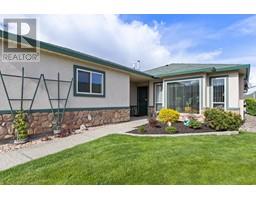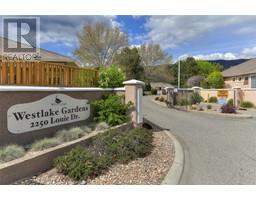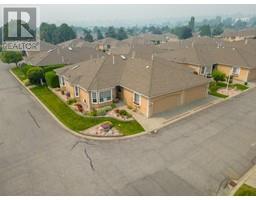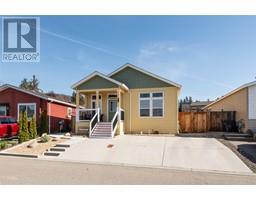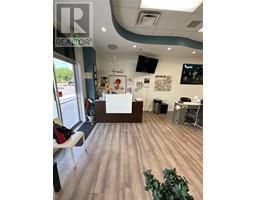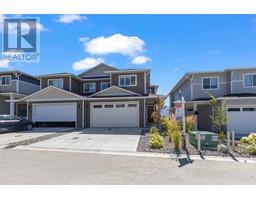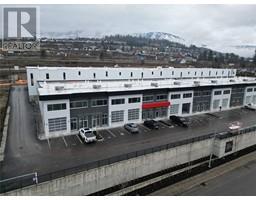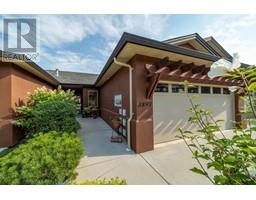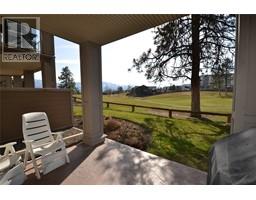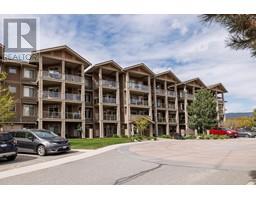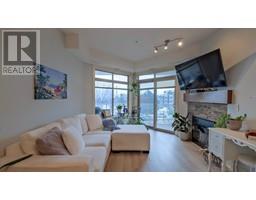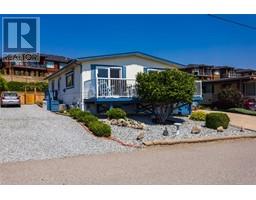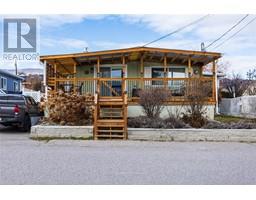2240 Terrero Place Westbank Centre, Westbank, British Columbia, CA
Address: 2240 Terrero Place, Westbank, British Columbia
Summary Report Property
- MKT ID10311803
- Building TypeHouse
- Property TypeSingle Family
- StatusBuy
- Added2 weeks ago
- Bedrooms3
- Bathrooms3
- Area3054 sq. ft.
- DirectionNo Data
- Added On02 May 2024
Property Overview
Location Location Location! Fabulous setting & lake views for this executive walkout rancher situated on one of the most sought after streets in Sonoma Pines. Boasting panoramic lake & mountain views, this Tiburon plan is your destination for living the high life in the Okanagan. The entertainer's kitchen features quartz countertops & backsplash, large island & newer appliances including a double oven stove & new LG fridge. Main floor features 9 ft ceilings, new lighting & beautiful Brazilian hardwood. You will love the spacious main floor master with W/I closet & space saving built-ins, a brand new ensuite awaiting to pamper, with quartz counters & heated flooring. The second bedroom on the main with built-ins can also be used as an office. There is also an oversized laundry room with newer washer/dryer. Relax & enjoy never ending views on the partially covered deck, complete with seamless glass railings, awning, new flooring & ceiling fan. The lower level boasts 10' ceilings, large family room with fireplace, third bedroom, full bath, storage space, and a large workshop! You will also love the two patio areas on the lower level. The home features an energy-efficient heat pump, new outside paint, oversized garage (20x25) with epoxy flooring & storage built-ins, & outside concrete steps to lower level. (id:51532)
Tags
| Property Summary |
|---|
| Building |
|---|
| Level | Rooms | Dimensions |
|---|---|---|
| Basement | Utility room | 16'2'' x 17'2'' |
| Storage | 11'11'' x 7'7'' | |
| Workshop | 20'0'' x 10'5'' | |
| 4pc Bathroom | 8'0'' x 6'6'' | |
| Bedroom | 16'4'' x 10'4'' | |
| Recreation room | 27'5'' x 25'1'' | |
| Main level | 3pc Bathroom | 5'6'' x 7'10'' |
| Bedroom | 14'4'' x 10'11'' | |
| Laundry room | 6'11'' x 9'6'' | |
| 4pc Ensuite bath | 8'0'' x 8'9'' | |
| Primary Bedroom | 17'0'' x 17'6'' | |
| Living room | 16'6'' x 17'8'' | |
| Dining room | 13'2'' x 13'1'' | |
| Kitchen | 11'10'' x 13'5'' | |
| Foyer | 13'9'' x 8'11'' |
| Features | |||||
|---|---|---|---|---|---|
| Cul-de-sac | One Balcony | Attached Garage(2) | |||
| Range | Refrigerator | Dishwasher | |||
| Dryer | Washer | Central air conditioning | |||
| See Remarks | Heat Pump | Clubhouse | |||

























































