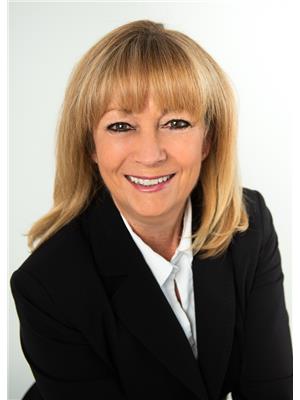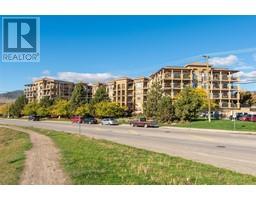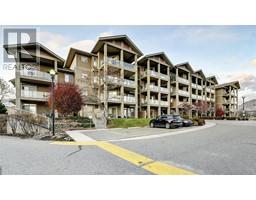2440 Old Okanagan Highway Unit# 514 Shannon Lake, Westbank, British Columbia, CA
Address: 2440 Old Okanagan Highway Unit# 514, Westbank, British Columbia
Summary Report Property
- MKT ID10310901
- Building TypeManufactured Home
- Property TypeOther
- StatusBuy
- Added22 weeks ago
- Bedrooms3
- Bathrooms2
- Area1248 sq. ft.
- DirectionNo Data
- Added On18 Jun 2024
Property Overview
Welcome to ""The Sierras"" a pet friendly community neatly tucked away in West Kelowna! This well appointed, meticulously kept home awaits its new owner. The home features an open floor plan with 10' ceilings and loads of windows allowing an abundance of natural light to shine in! The backyard oasis is perfect for entertaining friends and guests. No maintenance Syn Lawn, a covered composite deck with solar lit stairs, and gardens that light up in the evening as you enjoy your time in the hot tub. Nothing to do but enjoy your outdoor time in the beautiful Okanagan, whether having your morning coffee or unwinding at the end of the day with your favourite beverage! No age restrictions, no PPTT - what more could you want? Close to all amenities, public transport and schools! This home is the total package! Don't delay! (id:51532)
Tags
| Property Summary |
|---|
| Building |
|---|
| Level | Rooms | Dimensions |
|---|---|---|
| Main level | Utility room | 2'9'' x 2'6'' |
| Laundry room | 9'2'' x 6'7'' | |
| 4pc Bathroom | 9' x 5'2'' | |
| Bedroom | 12'6'' x 9'2'' | |
| Bedroom | 12'7'' x 9'6'' | |
| 4pc Ensuite bath | 8'2'' x 8'6'' | |
| Primary Bedroom | 13'0'' x 12'6'' | |
| Living room | 14'0'' x 18'5'' | |
| Kitchen | 15'7'' x 12' |
| Features | |||||
|---|---|---|---|---|---|
| Surfaced | Refrigerator | Dishwasher | |||
| Range - Electric | Microwave | Washer & Dryer | |||
| Central air conditioning | |||||




































































