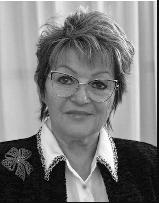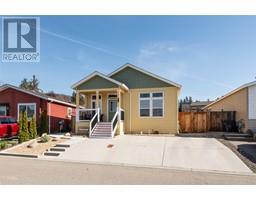1204 Green Bay Drive Westbank Centre, Westbank, British Columbia, CA
Address: 1204 Green Bay Drive, Westbank, British Columbia
Summary Report Property
- MKT ID10319623
- Building TypeHouse
- Property TypeSingle Family
- StatusBuy
- Added18 weeks ago
- Bedrooms3
- Bathrooms3
- Area2128 sq. ft.
- DirectionNo Data
- Added On15 Jul 2024
Property Overview
Don't look any further, this is it! Beautiful home with tones of updates in a very established family neighbourhood with a stunning water and mountain view. Bright and spacious rancher with a walk-out basement. Main floor features an open floor plan with vaulted ceilings, new kitchen and bath, master with en-suite and a second bdrm, new paint and light fixtures. Fully developed lower level with an in-law suite. To many updates to list. It must be seen! Fenced backyard, new sundeck with new awnings and a double garage with new doors. Space for a small trailer or a boat in the backyard. Roof (2018), AC (2017), Hot Water Tank (2022) Conveniently located on a quiet cul-de-sac, close to all amenities, in within walking distance to shopping and transit. Friendly neighbours, beautiful surroundings. Open by appointment only. Be first, it will not last! (id:51532)
Tags
| Property Summary |
|---|
| Building |
|---|
| Land |
|---|
| Level | Rooms | Dimensions |
|---|---|---|
| Basement | Laundry room | 13'3'' x 6'2'' |
| Storage | 12'9'' x 6'5'' | |
| Utility room | 2'9'' x 10'1'' | |
| Den | 6'3'' x 8'6'' | |
| 4pc Bathroom | Measurements not available | |
| Primary Bedroom | 16'8'' x 11'7'' | |
| Kitchen | 12'9'' x 12'1'' | |
| Living room | 12'9'' x 15'6'' | |
| Main level | 4pc Bathroom | Measurements not available |
| Bedroom | 11'7'' x 9' | |
| 3pc Ensuite bath | Measurements not available | |
| Primary Bedroom | 12'7'' x 13' | |
| Kitchen | 15'5'' x 12'5'' | |
| Living room | 18'5'' x 22'4'' |
| Features | |||||
|---|---|---|---|---|---|
| Private setting | Balcony | Attached Garage(2) | |||
| Range | Refrigerator | Microwave | |||
| Hood Fan | Washer & Dryer | Central air conditioning | |||


























































