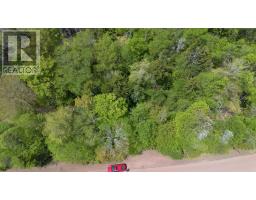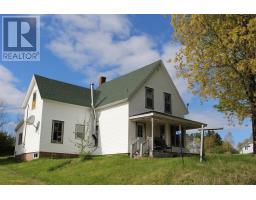182 GREENVILLE Road, Westchester, Nova Scotia, CA
Address: 182 GREENVILLE Road, Westchester, Nova Scotia
Summary Report Property
- MKT ID202508632
- Building TypeHouse
- Property TypeSingle Family
- StatusBuy
- Added1 days ago
- Bedrooms2
- Bathrooms1
- Area864 sq. ft.
- DirectionNo Data
- Added On06 Jun 2025
Property Overview
This 2 BR bungalow sits on a 0.6-acre lot in the scenic community of Westchester Stationjust 10 minutes to Ski Wentworth and 5 minutes to the Trans-Canada Highway. This home offers both peaceful living and easy access to nearby amenities and outdoor recreation. There is a drilled well, water treatment system, and a full walk-out basement with concrete floors and high ceilingsready to be finished into additional living space. A storage shed provides extra room for tools and equipment. Outdoor lovers will appreciate the proximity to snowmobile and ATV trails, hiking paths, waterfalls, and Wentworth Provincial Park. The nearby Wentworth Market offers groceries, gas and a liquor store for everyday needs, while two local churches and the post office are just minutes away. Please note: the home, appliances, and contents are being sold as is, where is. Whether you're looking for a year-round home, or a weekend getaway, this property is a great option. (id:51532)
Tags
| Property Summary |
|---|
| Building |
|---|
| Level | Rooms | Dimensions |
|---|---|---|
| Main level | Kitchen | 12.6 x 10.6 |
| Living room | 15.6 x 11 | |
| Primary Bedroom | 11.6 x 11 | |
| Bath (# pieces 1-6) | 9 x 8 | |
| Bedroom | 10.6 x 10 |
| Features | |||||
|---|---|---|---|---|---|
| Gravel | Range - Gas | Washer | |||
| Freezer - Stand Up | Freezer - Chest | Refrigerator | |||
| Water softener | Walk out | ||||







































