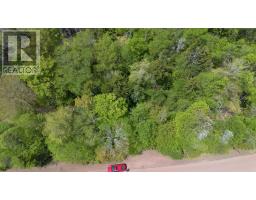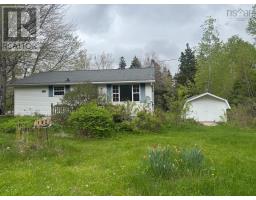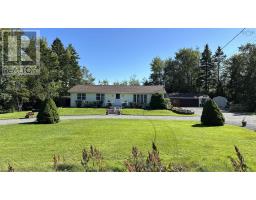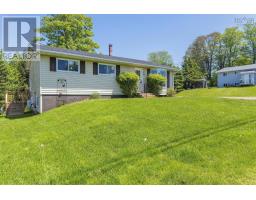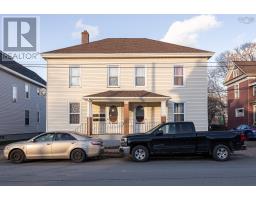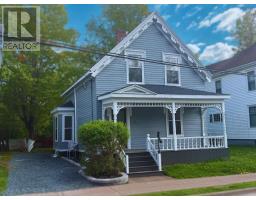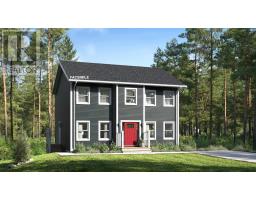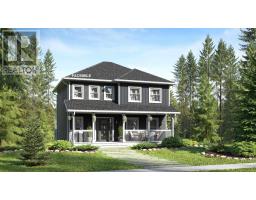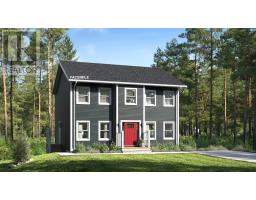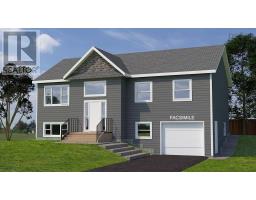275 KING Street, Truro, Nova Scotia, CA
Address: 275 KING Street, Truro, Nova Scotia
Summary Report Property
- MKT ID202513671
- Building TypeHouse
- Property TypeSingle Family
- StatusBuy
- Added10 hours ago
- Bedrooms4
- Bathrooms2
- Area1878 sq. ft.
- DirectionNo Data
- Added On07 Jun 2025
Property Overview
Welcome to 275 King Street, a well-maintained midcentury bungalow in the heart of Truro. Ideally situated within walking distance to downtown shops, restaurants, and services, this home is also just minutes from the Truro Elementary and Jr High, Colchester East Hants Health Centre, the RECC, and convenient highway access for commuting to Halifax. Featuring two paved drivewaysone off King Street and another from Patterson Streetplus a carport with built-in storage and a spacious back patio, the property offers excellent functionality and outdoor living space. Inside, you'll find an open-concept living and dining area with hardwood flooring under the carpet and a cozy fireplace in the living room. The kitchen includes appliances and a breakfast area. 3 generously sized bedrooms and a 4-piece bath complete the main level. The bright lower level features large windows, a 4th bedroom, half bath, versatile rec room, and a large laundry area with built-in cabinetsideal for crafts or hobbies. Additional features include a ducted heat pump, oil-forced air furnace, and durable metal roof, offering year-round comfort and efficiency. (id:51532)
Tags
| Property Summary |
|---|
| Building |
|---|
| Level | Rooms | Dimensions |
|---|---|---|
| Basement | Laundry / Bath | 2 pc 11.11 x 12.11 |
| Foyer | 6.8 x 4.5 | |
| Recreational, Games room | 20.8 x 12.10 | |
| Bedroom | 9.5 x 9.3 | |
| Main level | Living room | 19.2 x 13.4 |
| Dining room | 13.9 x 9 | |
| Kitchen | 13.9 x 11.7 | |
| Bath (# pieces 1-6) | 8.10 x 4.10 | |
| Primary Bedroom | 15.6 x 11.2 | |
| Bedroom | 11.2 x 8.10 | |
| Bedroom | 11 x 8 |
| Features | |||||
|---|---|---|---|---|---|
| Garage | Carport | Range - Electric | |||
| Dryer - Electric | Washer | Refrigerator | |||
| Heat Pump | |||||




































