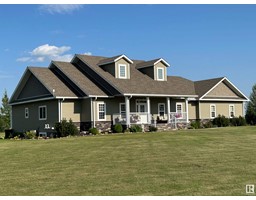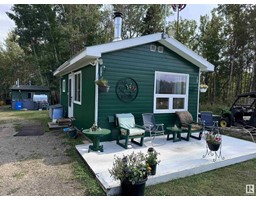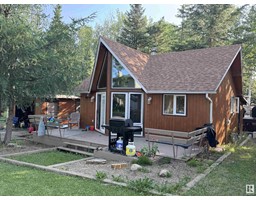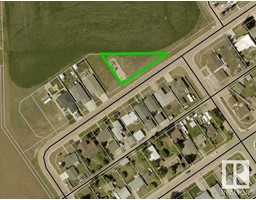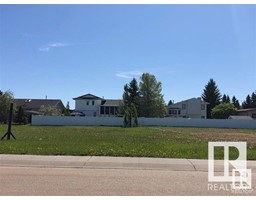10824 106A Westlock, Westlock, Alberta, CA
Address: 10824 106A, Westlock, Alberta
Summary Report Property
- MKT IDE4415123
- Building TypeHouse
- Property TypeSingle Family
- StatusBuy
- Added11 weeks ago
- Bedrooms5
- Bathrooms3
- Area1539 sq. ft.
- DirectionNo Data
- Added On03 Dec 2024
Property Overview
3+1 bedroom 4 level spilt located in the Altador subdivision of Westlock. This well maintained home has a lot to offer. The main living area is open with natural light. The eat-in kitchen has a great layout with 6 pot drawers, newer appliances, gas stove, & access to the backyard. The living room & dining room flow nicely off the kitchen & feature hardwood flooring & vaulted ceilings. From the kitchen you can access the large family room with a fireplace, office, the laundry room, & garage. In the basement, a sweet rec room/ games room, the fifth bedroom, the large utility room & crawl space round out that level. The primary bdrm & two upper level bedrooms are all good sizes. The primary features a large en-suite, & a walk in closet. Smart home lighting, thermo, cameras, garage opener. The exterior of the home is well cared for with mature landscaping, a 41'x13' deck, gas bbq hook-up, fire pit, & new shingles in 2014. This home also features great storage throughout & central A/C. A nice family home. (id:51532)
Tags
| Property Summary |
|---|
| Building |
|---|
| Land |
|---|
| Level | Rooms | Dimensions |
|---|---|---|
| Basement | Bedroom 4 | 3.03 m x 6.54 m |
| Recreation room | 5.16 m x 5.67 m | |
| Utility room | 2.93 m x 3.08 m | |
| Lower level | Family room | 5.03 m x 5.66 m |
| Bedroom 5 | 3.85 m x 2.54 m | |
| Laundry room | 2.61 m x 2.12 m | |
| Main level | Living room | 4.39 m x 4.22 m |
| Dining room | 2.82 m x 3.95 m | |
| Kitchen | 6.17 m x 3.95 m | |
| Upper Level | Primary Bedroom | 4.9 m x 4.14 m |
| Bedroom 2 | 2.81 m x 3.29 m | |
| Bedroom 3 | 3.87 m x 2.86 m |
| Features | |||||
|---|---|---|---|---|---|
| No back lane | Exterior Walls- 2x6" | Stall | |||
| Attached Garage | Heated Garage | Oversize | |||
| Dishwasher | Dryer | Garage door opener remote(s) | |||
| Garage door opener | Refrigerator | Storage Shed | |||
| Gas stove(s) | Central Vacuum | Washer | |||
| Window Coverings | Central air conditioning | ||||

















































