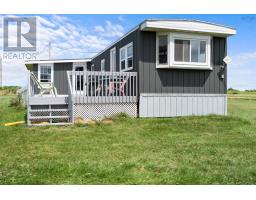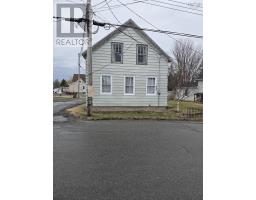1637 North Main Street, Westville, Nova Scotia, CA
Address: 1637 North Main Street, Westville, Nova Scotia
Summary Report Property
- MKT ID202501128
- Building TypeHouse
- Property TypeSingle Family
- StatusBuy
- Added11 weeks ago
- Bedrooms3
- Bathrooms2
- Area2214 sq. ft.
- DirectionNo Data
- Added On05 Feb 2025
Property Overview
Welcome to this beautifully updated two-story home in the charming town of Westville. Boasting three spacious bedrooms and one and a half baths, this home offers modern comforts while retaining its classic appeal. Over the years, the home has seen numerous updates, including complete rewiring, heat pumps for year-round comfort, new siding, and a brand-new kitchen. New flooring throughout, a new oil tank, and a recently added deck enhance the home's functionality and aesthetic. Step outside to a fully fenced-in yard featuring a versatile swim spa that serves as both a hot tub and pool ? perfect for relaxation and entertaining. The main floor is wonderfully spacious, with a large living room, dining room, kitchen, and den area that offer plenty of room to enjoy family gatherings or quiet evenings. Upstairs, you'll find three generously sized bedrooms, a laundry room, and a large three-piece bath for added convenience. This home truly has it all ? comfort, style, and location ? just minutes from all the amenities Westville has to offer. Don?t miss your chance to make this beautifully updated home yours! (id:51532)
Tags
| Property Summary |
|---|
| Building |
|---|
| Level | Rooms | Dimensions |
|---|---|---|
| Second level | Primary Bedroom | 12x14 |
| Bedroom | 11x10 | |
| Bedroom | 14x12 | |
| Laundry room | 7x5 | |
| Bath (# pieces 1-6) | 7x10 | |
| Main level | Foyer | 15x10 |
| Living room | 13x14 | |
| Dining room | 14x14 | |
| Kitchen | 7x21 | |
| Den | 12x13 | |
| Bath (# pieces 1-6) | 3x4 |
| Features | |||||
|---|---|---|---|---|---|
| Stove | Dishwasher | Dryer | |||
| Washer | Microwave Range Hood Combo | Refrigerator | |||
| Hot Tub | Heat Pump | ||||





























































