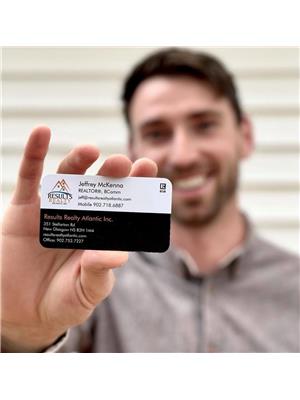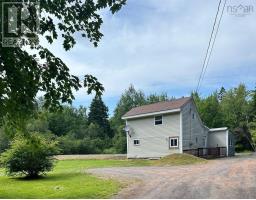1811 Duff Street, Westville, Nova Scotia, CA
Address: 1811 Duff Street, Westville, Nova Scotia
Summary Report Property
- MKT ID202423800
- Building TypeHouse
- Property TypeSingle Family
- StatusBuy
- Added11 hours ago
- Bedrooms3
- Bathrooms1
- Area1059 sq. ft.
- DirectionNo Data
- Added On04 Dec 2024
Property Overview
Welcome to 1811 Duff Street, a delightful 3-bedroom, 1-bathroom bungalow that perfectly blends comfort and convenience. Ideally situated just a short stroll from downtown, this home boasts modern updates and a welcoming atmosphere. Step inside to find a spacious layout featuring a primary bedroom and laundry on the main floor, making everyday living a breeze. The home is filled with natural light, thanks to all new windows throughout. The roof is just 5 years old, ensuring peace of mind for years to come. The partially finished basement offers potential for a cozy retreat or guest space, with a bedroom already in place?just add your choice of flooring to complete the look. Recent upgrades include a redone chimney flue (2021) and a basement that's been spray foamed for added insulation. Outside, enjoy your own private oasis with a partially fenced yard, perfect for gatherings around the firepit or simply relaxing in the fresh air. A large, newly built storage shed provides ample space for all your outdoor gear and tools. This move-in ready home is a rare find in a sought-after neighborhood, offering both tranquility and easy access to everything downtown has to offer. Don?t miss your chance to make this charming bungalow your own! (id:51532)
Tags
| Property Summary |
|---|
| Building |
|---|
| Level | Rooms | Dimensions |
|---|---|---|
| Basement | Bedroom | 11.1x11.1 |
| Main level | Eat in kitchen | 14.5x12.8 |
| Living room | 18.1x11.11 | |
| Primary Bedroom | 11.11x11.3 | |
| Bedroom | 12.8x9.6 | |
| Laundry / Bath | 9.4x8.2 | |
| Bath (# pieces 1-6) | combined |
| Features | |||||
|---|---|---|---|---|---|
| Gravel | Stove | Dryer | |||
| Washer | Microwave | Refrigerator | |||






































