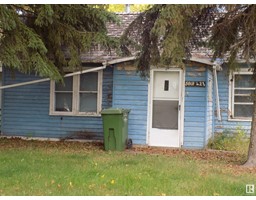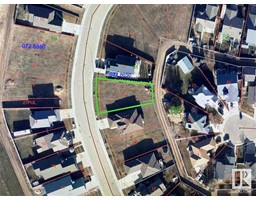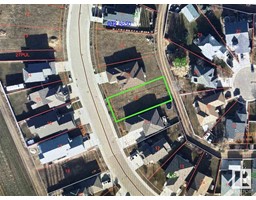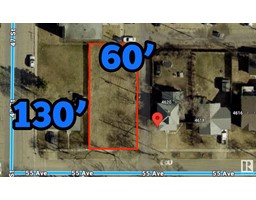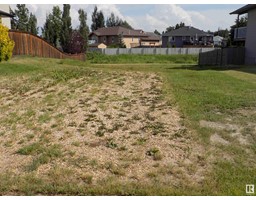117 Plum Cr. North Centennial, Wetaskiwin, Alberta, CA
Address: 117 Plum Cr., Wetaskiwin, Alberta
Summary Report Property
- MKT IDE4421820
- Building TypeHouse
- Property TypeSingle Family
- StatusBuy
- Added7 days ago
- Bedrooms5
- Bathrooms4
- Area2166 sq. ft.
- DirectionNo Data
- Added On17 Feb 2025
Property Overview
Much more than just Curb appeal on a Quiet Crescent this Custom Built 4 level split was the talk of the Town in 1978 and STILL IS, with over 3300 sq.ft of living space, 6 exterior walls, newer vinyl windows, custom oak cabinets with pullout drawers, large pots and pan drawers, soft closing doors, vaulted ceiling accent beams, newly painted on 3 levels, large country kitchen, Central air conditioning, new carpet throughout upstairs and on the stairs, top of the line stainless steel appliances, gas cook stove, vented micro wave hood unit, Gas fireplace with white washed brick surround, plus rough in for wood burning stove just need the stove. 4 Bathrooms,5 bedrooms, large windows in basement, Your very own park, large pie shaped lot over 10,000 sq,ft, completely fence with separated fenced RV area. Playhouse, storage shed, fire pit with paving stone surround, trees ,shrubs, Perennials. Shingles are 3 years old, new evaetroughs with leaf guard. (id:51532)
Tags
| Property Summary |
|---|
| Building |
|---|
| Land |
|---|
| Level | Rooms | Dimensions |
|---|---|---|
| Basement | Bedroom 4 | Measurements not available |
| Recreation room | Measurements not available | |
| Utility room | Measurements not available | |
| Bedroom 5 | Measurements not available | |
| Other | Measurements not available | |
| Lower level | Family room | Measurements not available |
| Main level | Living room | Measurements not available |
| Dining room | Measurements not available | |
| Kitchen | Measurements not available | |
| Breakfast | Measurements not available | |
| Upper Level | Primary Bedroom | Measurements not available |
| Bedroom 2 | Measurements not available | |
| Bedroom 3 | Measurements not available | |
| Laundry room | Measurements not available |
| Features | |||||
|---|---|---|---|---|---|
| Cul-de-sac | See remarks | Flat site | |||
| Lane | Exterior Walls- 2x6" | No Smoking Home | |||
| Level | Attached Garage | Heated Garage | |||
| Oversize | RV | Dishwasher | |||
| Dryer | Fan | Garage door opener remote(s) | |||
| Garage door opener | Microwave Range Hood Combo | Refrigerator | |||
| Storage Shed | Gas stove(s) | Washer | |||
| Water softener | Window Coverings | Central air conditioning | |||
| Vinyl Windows | |||||









