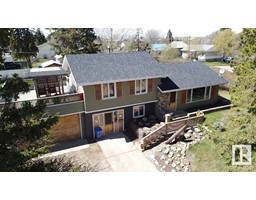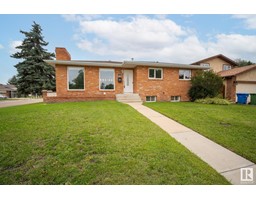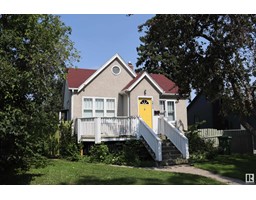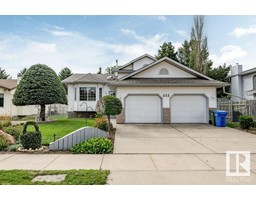#120 7000 NORTHVIEW DR, Wetaskiwin, Alberta, CA
Address: #120 7000 NORTHVIEW DR, Wetaskiwin, Alberta
Summary Report Property
- MKT IDE4392976
- Building TypeDuplex
- Property TypeSingle Family
- StatusBuy
- Added22 weeks ago
- Bedrooms3
- Bathrooms3
- Area1132 sq. ft.
- DirectionNo Data
- Added On16 Jun 2024
Property Overview
The walkout bungalow is located in a 55+ community. Pride of ownership shines throughout as you step into the open concept Living, Dining and Kitchen area. The kitchen was upgraded a few years ago and has a walk-in pantry & raised bar island. Living room has brand new electric fire place. The primary has a walk-in closet and 3pc ensuite. A second bedroom, 4pc bath & laundry finish this floor. The Basement basement is fully finished with laminate floors that have in-floor heat, making the large rec room area cozy for entertaining. A third bedroom & 3pc bath. Walking out of your walk out you will find a large cement patio awaits for you to enjoy a nice shaded area with a good size storage shed. By far your favorite part will be the covered deck that has trek decking and is partially enclosed with plexi panels. Upgraded windows with sun-stop glass. Other upgrades in new paid & HWT was replace with direct water system that was put in 1.5 years ago. (id:51532)
Tags
| Property Summary |
|---|
| Building |
|---|
| Level | Rooms | Dimensions |
|---|---|---|
| Basement | Family room | Measurements not available |
| Bedroom 3 | Measurements not available | |
| Main level | Living room | 4.23 m x 6.31 m |
| Dining room | 3.81 m x 2.68 m | |
| Kitchen | 4.33 m x 2.77 m | |
| Primary Bedroom | 3.65 m x 3.65 m | |
| Bedroom 2 | 3.44 m x 2.9 m |
| Features | |||||
|---|---|---|---|---|---|
| Hillside | Exterior Walls- 2x6" | Attached Garage | |||
| Dishwasher | Garage door opener remote(s) | Garage door opener | |||
| Garburator | Hood Fan | Microwave | |||
| Storage Shed | Stove | Central Vacuum | |||
| Window Coverings | Refrigerator | Walk out | |||























































