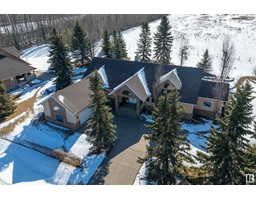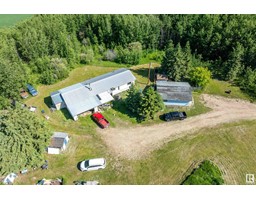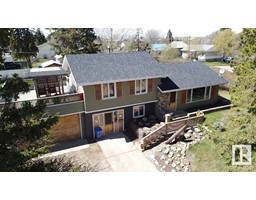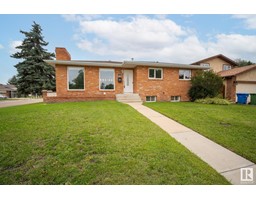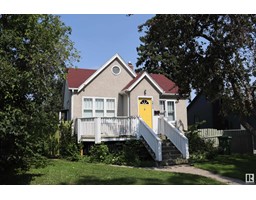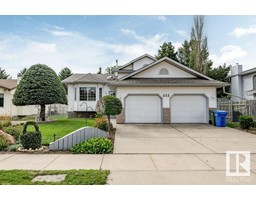4521 46 Ave Wetaskiwin, Wetaskiwin, Alberta, CA
Address: 4521 46 Ave, Wetaskiwin, Alberta
Summary Report Property
- MKT IDE4393742
- Building TypeHouse
- Property TypeSingle Family
- StatusBuy
- Added13 weeks ago
- Bedrooms4
- Bathrooms3
- Area1257 sq. ft.
- DirectionNo Data
- Added On19 Aug 2024
Property Overview
PERMITTED INLAW SUITE, MASSIVE CORNER LOT, CAR PORT, NEW POURED DRIVEWAY, FINISHED BASEMENT await you at 4521 46 Ave. Open living concept, light and bright kitchen leading to rear entrance, deck and fully fenced backyard. 3 bedrooms up, 4pc bath, primary bedroom w/ 2pc bath complete the upstairs. Downstairs you have a massive family room, under the stair storage, 1 generous sized bedroom w/ 3pc bath, dbl doors & storage room. Outside you the detached garage was used as a home based business which it is still zoned for up until recently it has been converted into a in-law suite w/ laundry, kitchenet & 3 pc bath. Not to mention a storage shed tucked away at the back of the yard and a few raised flower beds as well as front sitting pad, ideal for your outdoor patio furniture and to watch the world go by. Tons of upside in Wetaskiwin. Welcome home! (id:51532)
Tags
| Property Summary |
|---|
| Building |
|---|
| Land |
|---|
| Level | Rooms | Dimensions |
|---|---|---|
| Basement | Family room | Measurements not available |
| Bedroom 4 | Measurements not available | |
| Main level | Living room | Measurements not available |
| Dining room | Measurements not available | |
| Kitchen | Measurements not available | |
| Primary Bedroom | Measurements not available | |
| Bedroom 2 | Measurements not available | |
| Bedroom 3 | Measurements not available |
| Features | |||||
|---|---|---|---|---|---|
| Flat site | Detached Garage | Heated Garage | |||
| Parking Pad | Alarm System | Dishwasher | |||
| Dryer | Fan | Garage door opener remote(s) | |||
| Garage door opener | Microwave Range Hood Combo | Storage Shed | |||
| Washer | Refrigerator | Two stoves | |||































































