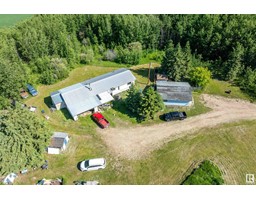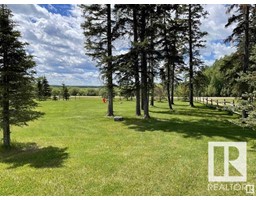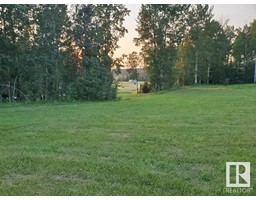248 Lakeshore DR Grandview_CWET, Rural Wetaskiwin County, Alberta, CA
Address: 248 Lakeshore DR, Rural Wetaskiwin County, Alberta
Summary Report Property
- MKT IDE4378534
- Building TypeHouse
- Property TypeSingle Family
- StatusBuy
- Added22 weeks ago
- Bedrooms5
- Bathrooms4
- Area4587 sq. ft.
- DirectionNo Data
- Added On20 Jun 2024
Property Overview
Are you looking for space & comfort at the Lake? Maybe enough room for your family and extended family? Maybe IMMEDIATE LAKE ACCESS? Look no further than 248 Lakeshore Dr. This sprawling estate situated on 1.11 Acres (250x200 Lot), Park like landscaping, FULL length Composite Deck with multiple access/exit doors including one from the primary bedroom. Built in 2000 this home boasts 7444 SQFT TOTAL LIVING SPACE including 5 bedrooms, 4bathrooms (steam shower in one of them) between the 3 levels. Pride of ownership is evident throughout the home. Extras include In-floor Heat, Boiler System, Hot Water on Demand, Pool Table, Shuffleboard, Exercise room, Hot Tub, Built in Sauna, Hunter Douglas Blinds, main floor den w/Murphy bed, 3 fireplaces, 1wood, 1 gas, 1 electric, designated laundry room w/wet sink, double attached heated garage. There is a rough in for a wet bar in the basement if need be. This property has lake access right across the street w/Shared dock. Community sewer connect. Welcome to PIGEON LAKE (id:51532)
Tags
| Property Summary |
|---|
| Building |
|---|
| Level | Rooms | Dimensions |
|---|---|---|
| Basement | Family room | Measurements not available |
| Bedroom 4 | Measurements not available | |
| Bedroom 5 | Measurements not available | |
| Main level | Living room | Measurements not available |
| Dining room | Measurements not available | |
| Kitchen | Measurements not available | |
| Den | Measurements not available | |
| Primary Bedroom | Measurements not available | |
| Upper Level | Bedroom 2 | Measurements not available |
| Bedroom 3 | Measurements not available | |
| Bonus Room | Measurements not available |
| Features | |||||
|---|---|---|---|---|---|
| Private setting | No back lane | Wet bar | |||
| Closet Organizers | Level | Attached Garage | |||
| Heated Garage | Oversize | Dishwasher | |||
| Dryer | Garage door opener remote(s) | Garage door opener | |||
| Oven - Built-In | Microwave | Refrigerator | |||
| Washer | |||||





























































































