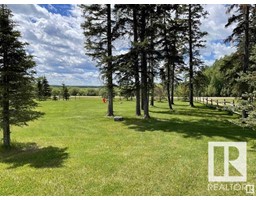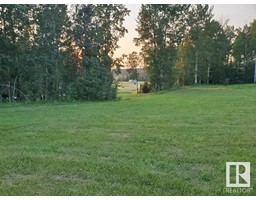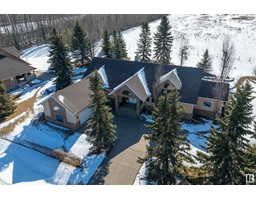400 Poplar Bay DR Poplar Bay, Rural Wetaskiwin County, Alberta, CA
Address: 400 Poplar Bay DR, Rural Wetaskiwin County, Alberta
Summary Report Property
- MKT IDE4403316
- Building TypeHouse
- Property TypeSingle Family
- StatusBuy
- Added12 weeks ago
- Bedrooms6
- Bathrooms3
- Area2233 sq. ft.
- DirectionNo Data
- Added On23 Aug 2024
Property Overview
A very unique 4 season home consisting of 3 separate living areas with each having 2 bedrooms, kitchen, living area, bathroom, balcony/patio access. This home is ideally suited for large families or multiple family groups with the home consisting of a bungalow portion (approx 650 sq ft), a 2 storey addition with each level measuring approx 800 sq ft each. There are 3 furnaces (one for each area), drilled well with water purification & softener system, new HWT, 100 AMP electrical, 24'x26' heated garage with o/s stairs to upper loft area (3 season living or 4 season storage). Massive L-shaped lot with the back yard measuring approximately 160'x65' with gravel road access from main road allowing RV's/boat access (personal storage or guest parking). The lake is situated across the road with environmental reserve access to the lake. Docks allowed with application to the Summer Village & Provincial Permit. Amenities include boat launch nearby, golfing & groceries/services in The Village At Pigeon Lake. (id:51532)
Tags
| Property Summary |
|---|
| Building |
|---|
| Land |
|---|
| Level | Rooms | Dimensions |
|---|---|---|
| Main level | Living room | 4.3 m x 3.4 m |
| Dining room | 3.8 m x 2.3 m | |
| Kitchen | 2.6 m x 2.3 m | |
| Primary Bedroom | 2.8 m x 2.6 m | |
| Bedroom 2 | 2.4 m x 2.3 m | |
| Bedroom 3 | 3.5 m x 3.2 m | |
| Bedroom 4 | 2.5 m x 2.5 m | |
| Upper Level | Bedroom 5 | 3.5 m x 3.4 m |
| Bedroom 6 | 3.4 m x 2.8 m |
| Features | |||||
|---|---|---|---|---|---|
| See remarks | Flat site | Environmental reserve | |||
| Detached Garage | RV | See Remarks | |||
| Dishwasher | Dryer | Fan | |||
| Garage door opener | Microwave Range Hood Combo | Oven - Built-In | |||
| Refrigerator | Stove | Washer | |||
| Water softener | Window Coverings | Two stoves | |||






























































































