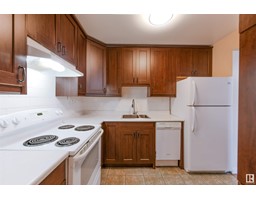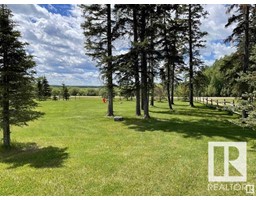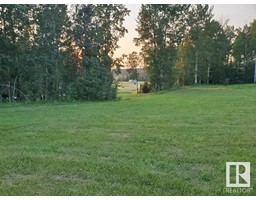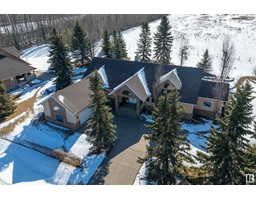312 465044 RGE RD 60 Oakes Bay Estates, Rural Wetaskiwin County, Alberta, CA
Address: 312 465044 RGE RD 60, Rural Wetaskiwin County, Alberta
Summary Report Property
- MKT IDE4403315
- Building TypeHouse
- Property TypeSingle Family
- StatusBuy
- Added12 weeks ago
- Bedrooms4
- Bathrooms3
- Area1277 sq. ft.
- DirectionNo Data
- Added On23 Aug 2024
Property Overview
Welcome to this NEW, ALMOST-LAKEFRONT property nestled in Oakes Bay, which is situated on the north shores of Buck Lake! This INCREDIBLE 2-storey home is READY to be TRANSFOREMD to your vision! There is SO MUCH POTENTIAL for this to become your NEW OASIS! Living area & kitchen flow seamlessly together, there is already a PANTRY, & there is an ABUNDANCE of NATURAL LIGHT! PRIMARY BEDROOM has a roughed-in ENSUITE, there is an ADDITIONAL BEDROOM & there is also a main floor BATH! As an added PLUS, you can enjoy the GORGEOUS SUNROOM on the main level as well! Downstairs has a CRAWL SPACE for your storage needs, 2 ADDITIONAL BEDROOMS, roughed-in BATH, UTILITY ROOM, & a MASSIVE RECREATION ROOM; all areas are READY for YOUR magic touch! From your very own deck, you can enjoy a PRIVATE VIEW of the lake just through the trees (lake is walking distance)! The opportunities here are ENDLESS & this AMAZING home COULD BE YOURS! Don't miss your chance to get those creative juices flowing! Your new HAVEN awaits! (id:51532)
Tags
| Property Summary |
|---|
| Building |
|---|
| Level | Rooms | Dimensions |
|---|---|---|
| Basement | Bedroom 3 | 3.51 m x 4.41 m |
| Bedroom 4 | 3.32 m x 4.27 m | |
| Recreation room | 11.63 m x 7.2 m | |
| Utility room | 3 m x 4.37 m | |
| Main level | Kitchen | 12.03 m x 7.2 m |
| Primary Bedroom | 4.03 m x 4.59 m | |
| Bedroom 2 | 3.48 m x 3.47 m | |
| Sunroom | 3.42 m x 12 m |
| Features | |||||
|---|---|---|---|---|---|
| See remarks | Detached Garage | Parking Pad | |||
| RV | See remarks | ||||












































