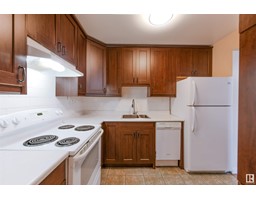2426 Wonnacott CO SW Walker, Edmonton, Alberta, CA
Address: 2426 Wonnacott CO SW, Edmonton, Alberta
Summary Report Property
- MKT IDE4403448
- Building TypeHouse
- Property TypeSingle Family
- StatusBuy
- Added12 weeks ago
- Bedrooms4
- Bathrooms4
- Area1520 sq. ft.
- DirectionNo Data
- Added On24 Aug 2024
Property Overview
Welcome to this IMMACULATE 2-STOREY HOME situated in the Walker community! From curb appeal to floor plan, you are SURE to be IMPRESSED! Upon entrance, youll immediately notice the BRIGHT & WELCOMING feel! Sunken living area hosts a FIREPLACE and looks up to the dining & kitchen areas! Kitchen hosts MODERN BLACK APPLIANCES, AMPLE CABINETRY, GORGEOUS BACKPLSASH, & an ISLAND for additional STORAGE/SEATING! Main level also hosts a 2PC BATH! Make your way upstairs to find the INCREDIBLE PRIMARY complete with a 3PC ENSUITE & WALK-IN-CLOSET, 2 ADDITIONAL BDRMS, 4PC BATH, & LAUNDRY!! BASEMENT is FULLY FINISHED & has a 4TH BDRM, 4PC BATH, SPACIOUS RECREATION RM, UTILITY RM, & STORAGE SPACE! BACKYARD will be the PERFECT place for REPRIEVE with the 6-person HOT TUB, HOOKUP for GAS BBQ, 2-TIER DECK, & MORE! Location is NOTEWORTHY as youre near ALL AMENITIES & your situated on a cul-de-sac. Do not miss your opportunity to check this beautiful home out! It is DESTINED to become somebodys NEW OASIS! (id:51532)
Tags
| Property Summary |
|---|
| Building |
|---|
| Level | Rooms | Dimensions |
|---|---|---|
| Basement | Bedroom 4 | 3.76 m x 3.33 m |
| Recreation room | 5.38 m x 5.58 m | |
| Utility room | 2.55 m x 2.3 m | |
| Main level | Living room | 4.11 m x 5.53 m |
| Dining room | 4.5 m x 3.25 m | |
| Kitchen | 4.3 m x 3.74 m | |
| Upper Level | Primary Bedroom | 4.5 m x 3.67 m |
| Bedroom 2 | 2.83 m x 4.55 m | |
| Bedroom 3 | 2.81 m x 4.55 m |
| Features | |||||
|---|---|---|---|---|---|
| Cul-de-sac | See remarks | Flat site | |||
| Lane | Detached Garage | Dishwasher | |||
| Dryer | Refrigerator | Stove | |||
| Washer | Window Coverings | ||||



























































