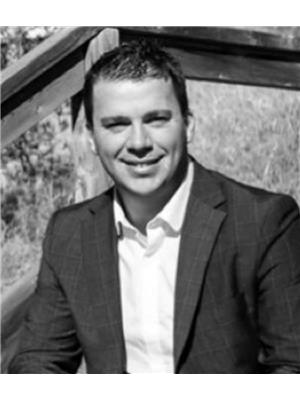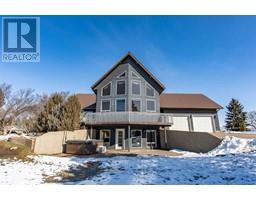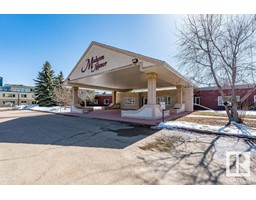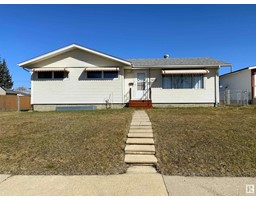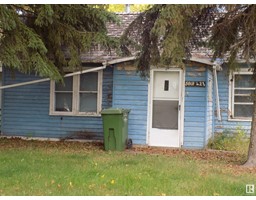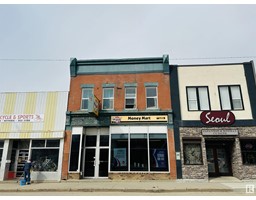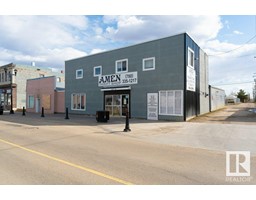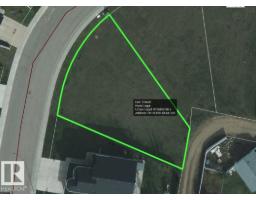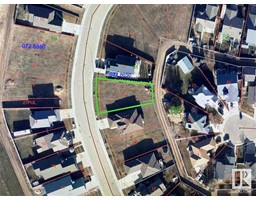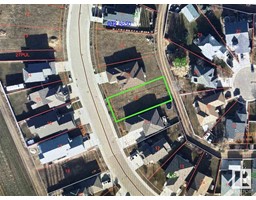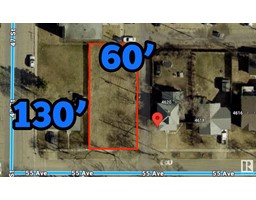127 EVERGREEN CR South Centennial, Wetaskiwin, Alberta, CA
Address: 127 EVERGREEN CR, Wetaskiwin, Alberta
Summary Report Property
- MKT IDE4436117
- Building TypeHouse
- Property TypeSingle Family
- StatusBuy
- Added6 weeks ago
- Bedrooms4
- Bathrooms4
- Area2233 sq. ft.
- DirectionNo Data
- Added On28 May 2025
Property Overview
Step into this stunning 2233 sq ft bungalow, perfectly situated on a massive pie-shaped lot! The main living area is bright, open, and designed to impress—featuring an entertainers dream with spacious living and dining rooms, and a chef’s dream kitchen. You’ll love the oversized islands, sleek granite countertops, dual ovens, two dishwashers, double sinks, built-in stove, and a convenient walk-through pantry. This home offers two generously sized bedrooms plus a luxurious primary suite, complete with a spa-like ensuite showcasing a large soaker tub, an expansive dual-head tiled shower, and access to the multi-tiered deck. Additional perks include main floor laundry and premium finishes throughout. Downstairs, discover a fully equipped mother-in-law suite with its own private entrance—perfect for guests or additional income potential. Outside, enjoy RV parking, a beautifully landscaped and fenced backyard, and plenty of room to relax or entertain. (id:51532)
Tags
| Property Summary |
|---|
| Building |
|---|
| Land |
|---|
| Level | Rooms | Dimensions |
|---|---|---|
| Basement | Den | Measurements not available |
| Bedroom 4 | Measurements not available | |
| Second Kitchen | Measurements not available | |
| Recreation room | Measurements not available | |
| Main level | Living room | Measurements not available |
| Dining room | Measurements not available | |
| Kitchen | Measurements not available | |
| Family room | Measurements not available | |
| Primary Bedroom | Measurements not available | |
| Bedroom 2 | Measurements not available | |
| Bedroom 3 | Measurements not available |
| Features | |||||
|---|---|---|---|---|---|
| Cul-de-sac | Treed | Flat site | |||
| Lane | Attached Garage | Heated Garage | |||
| RV | Dishwasher | Microwave Range Hood Combo | |||
| Oven - Built-In | Dryer | Refrigerator | |||
| Two stoves | Two Washers | ||||






































































