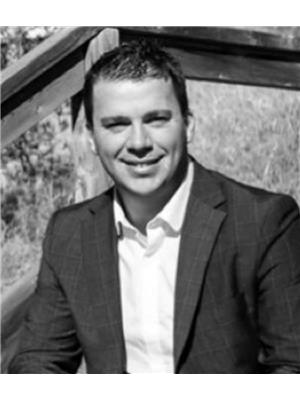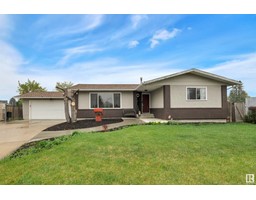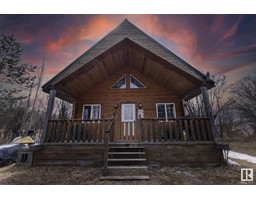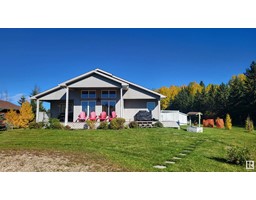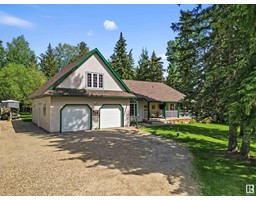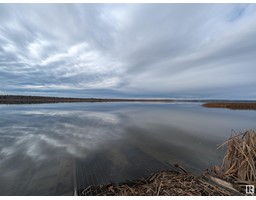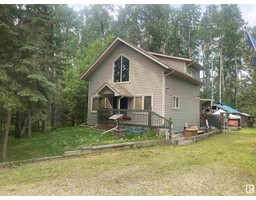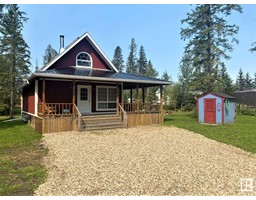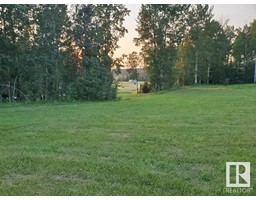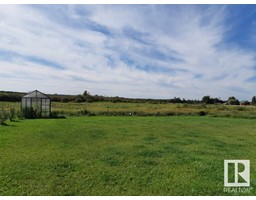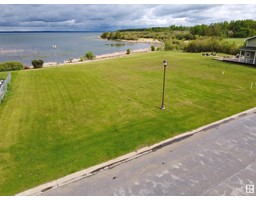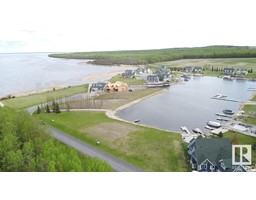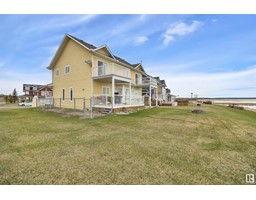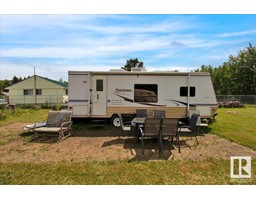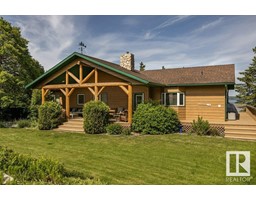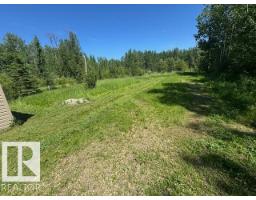471037 RR242A None, Rural Wetaskiwin County, Alberta, CA
Address: 471037 RR242A, Rural Wetaskiwin County, Alberta
Summary Report Property
- MKT IDE4375299
- Building TypeHouse
- Property TypeSingle Family
- StatusBuy
- Added28 weeks ago
- Bedrooms5
- Bathrooms4
- Area4279 sq. ft.
- DirectionNo Data
- Added On18 Dec 2024
Property Overview
This is an entertainers dream home! There is a enormous games room above the garage with balcony and access through the garage or primary suite, a huge kitchen and dining room which leads to your covered deck off the back of the house. The Wood burning fireplace can easily add comfort heat to add to the in-floor heat and fan coil the home through the cold winter months. The large primary suite has a double shower, massive soaker tub, and giant walk in closet. In the basement you will find a large rec room that has the ability to be converted to a secondary kitchen, a theatre room, a 5th large bedroom and full bathroom. There is ample storage throughout this home. The oversized garage (54ftx31ft) will easily accommodate a camper trailer, all your off road toys, and vehicles. The exterior has a waterfall creak leading to your own private pond , 15 acres with shelters for animals. 15 minutes to Leduc, 5 minutes from Wetaskiwin, and 30 minutes to South Edmonton. A must see home as it offers it (id:51532)
Tags
| Property Summary |
|---|
| Building |
|---|
| Level | Rooms | Dimensions |
|---|---|---|
| Basement | Bedroom 5 | 4.24 m x 3.63 m |
| Recreation room | 8.49 m x 4.49 m | |
| Other | 4.03 m x 5.03 m | |
| Main level | Living room | 5.13 m x 3.8 m |
| Dining room | 3.11 m x 2.8 m | |
| Kitchen | 4.4 m x 3.96 m | |
| Family room | 4.28 m x 3.29 m | |
| Den | 3.66 m x 3.31 m | |
| Laundry room | 2.12 m x 3.36 m | |
| Breakfast | 5.02 m x 3.56 m | |
| Upper Level | Primary Bedroom | 5.78 m x 9.01 m |
| Bedroom 2 | 3.42 m x 4.47 m | |
| Bedroom 3 | 3.78 m x 4.26 m | |
| Bedroom 4 | 5.23 m x 3.95 m | |
| Bonus Room | 11.26 m x 9.42 m |
| Features | |||||
|---|---|---|---|---|---|
| Private setting | No Smoking Home | Attached Garage | |||
| Heated Garage | Oversize | Dishwasher | |||
| Dryer | Microwave Range Hood Combo | Refrigerator | |||
| Washer | Window Coverings | Central air conditioning | |||












































































