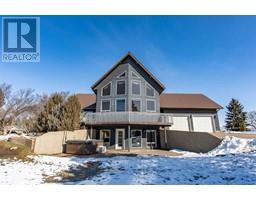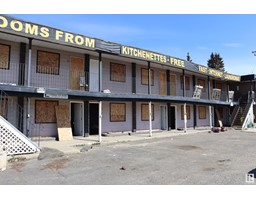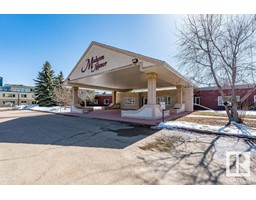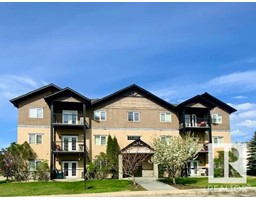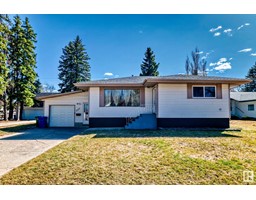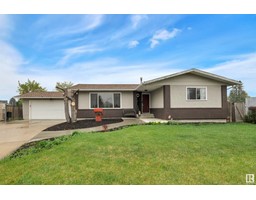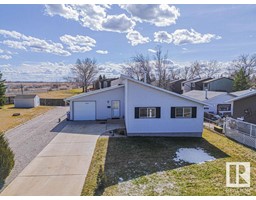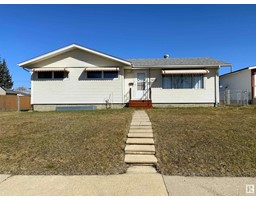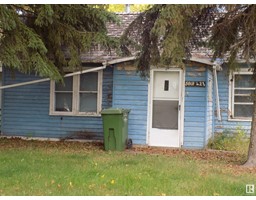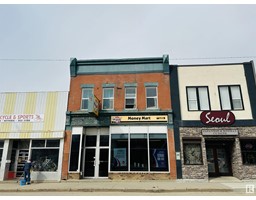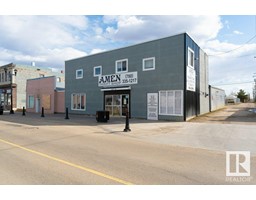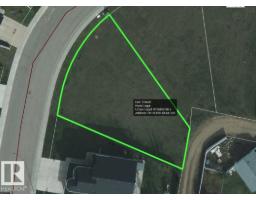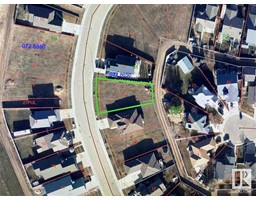4604B 55 AV Recside, Wetaskiwin, Alberta, CA
Address: 4604B 55 AV, Wetaskiwin, Alberta
Summary Report Property
- MKT IDE4426093
- Building TypeDuplex
- Property TypeSingle Family
- StatusBuy
- Added1 weeks ago
- Bedrooms3
- Bathrooms3
- Area1551 sq. ft.
- DirectionNo Data
- Added On19 May 2025
Property Overview
Discover this modern 1551 sqft duplex featuring 3 spacious bedrooms and 2.5 stylish bathrooms. You'll love the 9-foot ceilings and the elegant maple hardwood flooring on the main level. The kitchen boasts stainless steel appliances and beautiful quartz countertops with a large island perfect for cooking and entertaining. The primary bedroom offers a luxurious ensuite bath and two walk-in closets for ample storage.The basement, with a separate side entrance, is ready for your personal touch. Additional highlights include air conditioning, a 50-gallon hot water tank, and a generous back deck for outdoor enjoyment. This home has been lived in less than 2 years and is conveniently located near schools, parks, hospitals, and big city shopping options like CO-OP, Safeway, Walmart, Giant Tiger, No Frills, Canadian Tire, The brick. Enjoy recreational activities at nearby golf courses and disc golf parks, all just 30 minutes from the airport. (id:51532)
Tags
| Property Summary |
|---|
| Building |
|---|
| Land |
|---|
| Level | Rooms | Dimensions |
|---|---|---|
| Main level | Living room | 4.54 m x 3.91 m |
| Dining room | 5.56 m x 2.57 m | |
| Kitchen | 5.19 m x 3.93 m | |
| Upper Level | Primary Bedroom | 3.92 m x 4.37 m |
| Bedroom 2 | 2.77 m x 3.7 m | |
| Bedroom 3 | 2.78 m x 3.72 m |
| Features | |||||
|---|---|---|---|---|---|
| Lane | Exterior Walls- 2x6" | No Smoking Home | |||
| Rear | Dishwasher | Dryer | |||
| Microwave Range Hood Combo | Refrigerator | Stove | |||
| Washer | Ceiling - 9ft | Vinyl Windows | |||






































