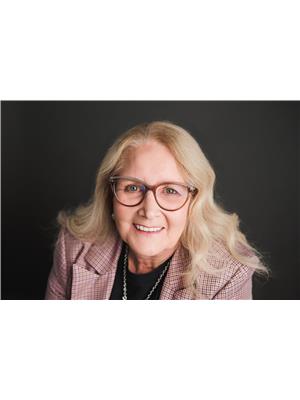Raknerud Acreage, Weyburn Rm No. 67, Saskatchewan, CA
Address: Raknerud Acreage, Weyburn Rm No. 67, Saskatchewan
Summary Report Property
- MKT IDSK951562
- Building TypeHouse
- Property TypeSingle Family
- StatusBuy
- Added13 weeks ago
- Bedrooms4
- Bathrooms3
- Area1456 sq. ft.
- DirectionNo Data
- Added On21 Aug 2024
Property Overview
Charming 2012 Custom-Built Bungalow on 10 Acres, South of Weyburn. Discover your dream acreage just south of Weyburn with this meticulously crafted, 2012 custom-built bungalow on a spacious 10-acre lot. This exquisite property offers the perfect blend of modern convenience and tranquil rural living. The centerpiece of this property is the stunning 4-bedroom, 3-bathroom bungalow. The home features an open and inviting floor plan, with ample natural light throughout. The spacious living areas provide a comfortable and welcoming atmosphere for family and guests. Enjoy the warmth of the cozy fireplace in the living room during the winter months. The kitchen boasts modern appliances, ample counter space, and a large island, making it a chef's delight. The dining area connects seamlessly to the kitchen, creating an ideal space for family gatherings and entertaining. One of the unique features of this property is the 66' x 30' heated garage and shop, complete with a bonus room above the garage portion. This versatile space provides endless opportunities for hobbies, storage, or even a home office. Step outside, and you'll find beautifully landscaped surroundings with mature trees that provide both shade and privacy. Enjoy the serene views from the front and back decks as you bask in the tranquility of rural living. With 10 acres at your disposal, there's plenty of space for outdoor activities and potential for additional development. This property is perfect for those who appreciate the outdoors and want to live in harmony with nature. This exceptional acreage offers the best of both worlds – a peaceful, private retreat, yet only a short drive to Weyburn's amenities. Don't miss this opportunity to make this custom-built bungalow your forever home. Contact us today to schedule a viewing and experience the magic of this unique property firsthand. (id:51532)
Tags
| Property Summary |
|---|
| Building |
|---|
| Level | Rooms | Dimensions |
|---|---|---|
| Basement | Laundry room | 12 ft ,4 in x 8 ft |
| Bedroom | 11 ft ,9 in x 8 ft ,1 in | |
| 3pc Bathroom | 9 ft x 8 ft ,5 in | |
| Games room | 12 ft ,4 in x 12 ft ,1 in | |
| Family room | 32 ft ,4 in x 11 ft ,7 in | |
| Storage | 12 ft ,7 in x 4 ft ,6 in | |
| Utility room | 14 ft ,4 in x 7 ft ,4 in | |
| Other | 15 ft ,9 in x 6 ft ,2 in | |
| Main level | Kitchen/Dining room | 21 ft ,7 in x 13 ft ,6 in |
| Living room | 20 ft ,1 in x 12 ft ,6 in | |
| Primary Bedroom | 14 ft x 12 ft ,2 in | |
| 4pc Ensuite bath | 9 ft x 8 ft | |
| Other | 8 ft ,1 in x 4 ft ,5 in | |
| Foyer | 5 ft ,6 in x 9 ft ,7 in | |
| 4pc Bathroom | 7 ft ,8 in x 4 ft ,9 in | |
| Bedroom | 9 ft ,7 in x 11 ft ,1 in | |
| Bedroom | 9 ft ,8 in x 11 ft ,9 in |
| Features | |||||
|---|---|---|---|---|---|
| Acreage | Treed | Sump Pump | |||
| Detached Garage | Heated Garage | Parking Space(s)(7) | |||
| Washer | Refrigerator | Dishwasher | |||
| Dryer | Microwave | Garburator | |||
| Window Coverings | Garage door opener remote(s) | Storage Shed | |||
| Stove | Central air conditioning | Air exchanger | |||























































