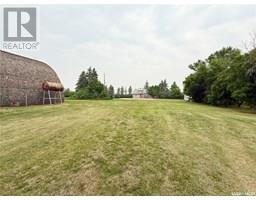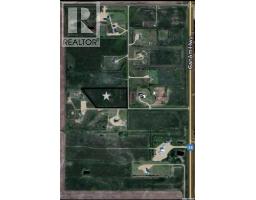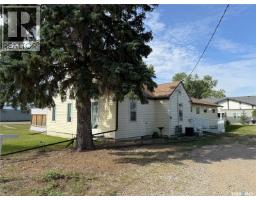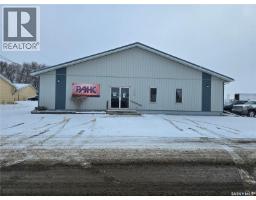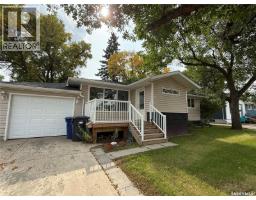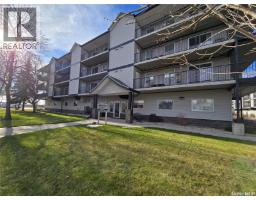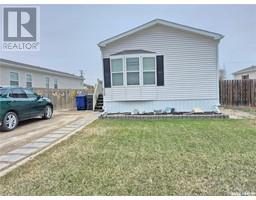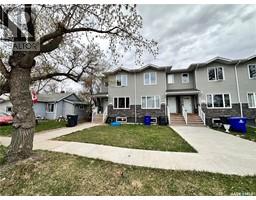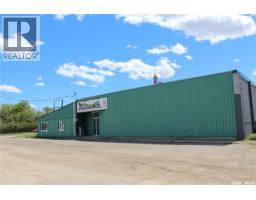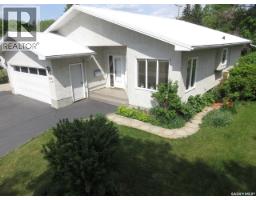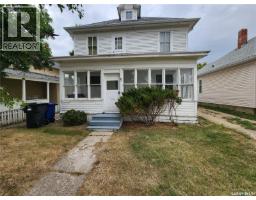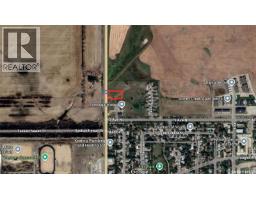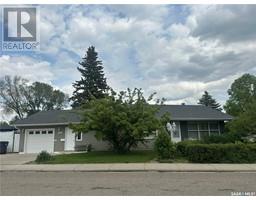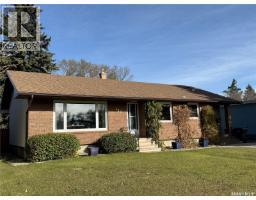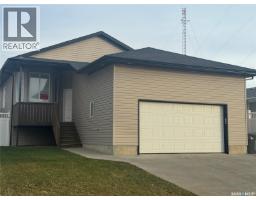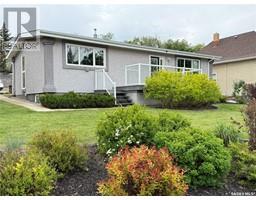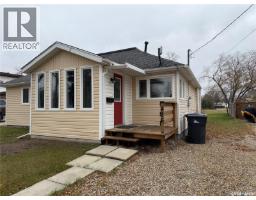161 Delaet DRIVE, Weyburn, Saskatchewan, CA
Address: 161 Delaet DRIVE, Weyburn, Saskatchewan
Summary Report Property
- MKT IDSK011687
- Building TypeHouse
- Property TypeSingle Family
- StatusBuy
- Added23 weeks ago
- Bedrooms4
- Bathrooms2
- Area1263 sq. ft.
- DirectionNo Data
- Added On23 Aug 2025
Property Overview
Introducing another stunning custom build by DC Construction—where quality, craftsmanship, and thoughtful design come standard. This 1,263 sq ft bungalow offers a modern, open-concept layout with 2 bedrooms on the main floor with 2 more framed and ready for you to finish in the basement. From the moment you step into the beautifully designed entryway—with custom built-in storage and a striking feature wall—you’ll see the difference a DC home makes. The main floor features a bright and spacious living and dining area, highlighted by gorgeous wood cabinetry, quartz countertops, and a kitchen that opens directly onto a private covered deck already wired for a TV—perfect for entertaining or relaxing outside. Main floor laundry includes built-in shelving for added convenience. The primary bedroom is a retreat of its own, complete with a walk-in closet outfitted with Clutter-X organizers and a luxurious 3-piece ensuite featuring a tiled shower. Downstairs is framed and ready for your finishing touches, including two more bedrooms, both with huge walk in closets, a roughed-in bathroom and wet bar area, and a generous family room. With thoughtful upgrades/finishes throughout and an unmatched level of craftsmanship, this home is truly one of a kind. (id:51532)
Tags
| Property Summary |
|---|
| Building |
|---|
| Level | Rooms | Dimensions |
|---|---|---|
| Basement | Other | 7'2 x 18'0 |
| Family room | 27'0 x 13'10 | |
| Bedroom | 12'7 x 10'5 | |
| Bedroom | 10'7 x 10'10 | |
| Main level | Bedroom | 11'10 x 9'11 |
| 4pc Bathroom | xx x xx | |
| Foyer | 7'9 x 13'11 | |
| Laundry room | 6'6 x 6'11 | |
| Kitchen | 17'0 x 10'1 | |
| Dining room | 10'0 x 13'8 | |
| Living room | 14'0 x 13'8 | |
| Primary Bedroom | 11'11 x 11'2 | |
| 3pc Ensuite bath | xx x xx |
| Features | |||||
|---|---|---|---|---|---|
| Rectangular | Double width or more driveway | Attached Garage | |||
| Parking Space(s)(4) | Refrigerator | Dishwasher | |||
| Microwave | Garage door opener remote(s) | Stove | |||
| Central air conditioning | Air exchanger | ||||







































