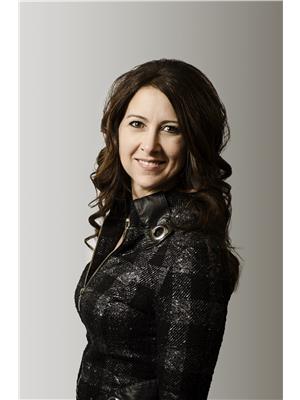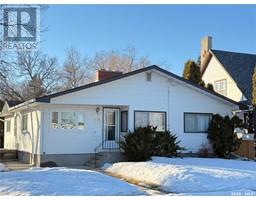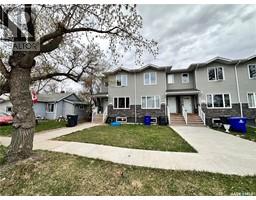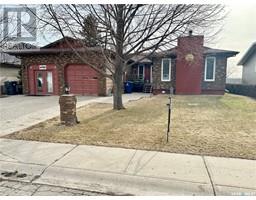201 Onstad CRESCENT, Weyburn, Saskatchewan, CA
Address: 201 Onstad CRESCENT, Weyburn, Saskatchewan
Summary Report Property
- MKT IDSK998409
- Building TypeHouse
- Property TypeSingle Family
- StatusBuy
- Added4 weeks ago
- Bedrooms3
- Bathrooms3
- Area1141 sq. ft.
- DirectionNo Data
- Added On10 Mar 2025
Property Overview
This home has much to offer! Previously renovated with many great updates in the kitchen, stainless appliances, granite countertops and plenty of storage you will love the bright main living space that is open concept. The bathroom with the tile floors and the custom primary bedroom that has a beautiful 3 pce ensuite and walk in closet. The main floor also hosts another generous bedroom. The lower level gives you a great family room space, office, and additional bedroom, storage room, dedicated spacious laundry room and another beautiul custom 3 pce bathroom. The outside of this property is just as great, giving you a single detatched garage that is cable ready for an EV charger, there is room for RV parking, the fully fenced back yard gives you access to a fantastic 2 car detatched garage that is heated and the yard with its raised beds and thoughfully placed foliage and private patio area are a treat to enjoy in the warmer months. Such a great property! Don't miss this one! Call and book a private viewing today! (id:51532)
Tags
| Property Summary |
|---|
| Building |
|---|
| Land |
|---|
| Level | Rooms | Dimensions |
|---|---|---|
| Basement | Family room | 19.6' x 10.5' |
| Family room | 13.2' x 10.4' | |
| Bedroom | 12.3' x 9' | |
| Storage | 12.6' x 6' | |
| Laundry room | 11.2' x 7.3' | |
| 3pc Bathroom | 7.3' x 5.2' | |
| Main level | Living room | 19.8' x 13' |
| Kitchen/Dining room | 18.9' x 10.2' | |
| 4pc Bathroom | 7.6' x 6.2' | |
| Bedroom | 13' x 9' | |
| Primary Bedroom | 11' x 10.2' | |
| 3pc Ensuite bath | 10.8' x 8.1' | |
| Other | 8.8' x 9.3' |
| Features | |||||
|---|---|---|---|---|---|
| Treed | Corner Site | Detached Garage | |||
| Detached Garage | RV | Gravel | |||
| Heated Garage | Parking Space(s)(3) | Washer | |||
| Refrigerator | Dishwasher | Dryer | |||
| Microwave | Window Coverings | Garage door opener remote(s) | |||
| Storage Shed | Stove | Central air conditioning | |||


























































