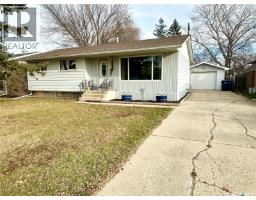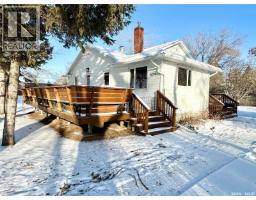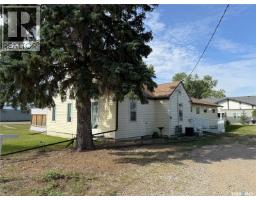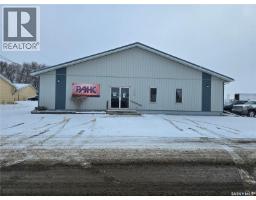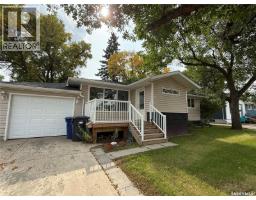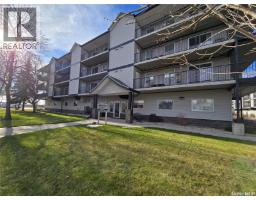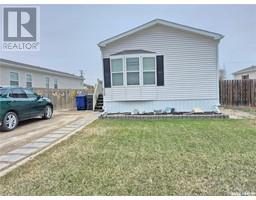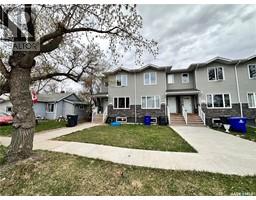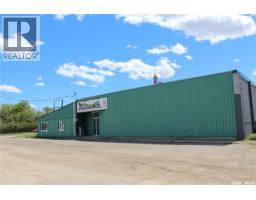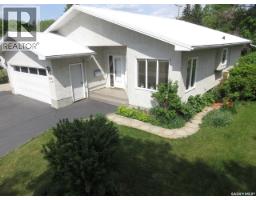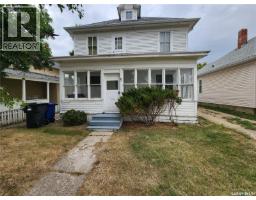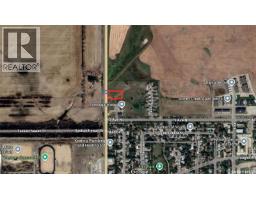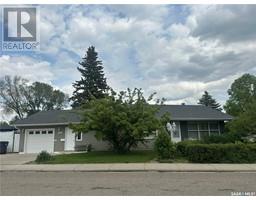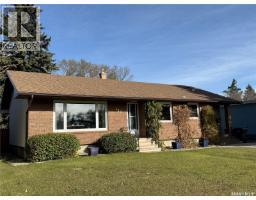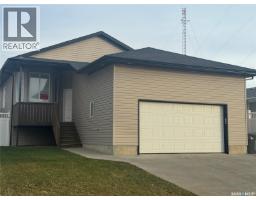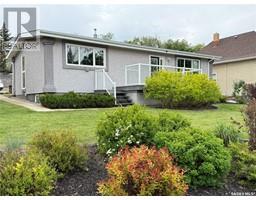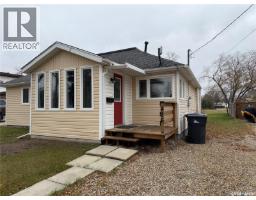706 Dieppe DRIVE, Weyburn, Saskatchewan, CA
Address: 706 Dieppe DRIVE, Weyburn, Saskatchewan
Summary Report Property
- MKT IDSK999407
- Building TypeHouse
- Property TypeSingle Family
- StatusBuy
- Added45 weeks ago
- Bedrooms7
- Bathrooms3
- Area1929 sq. ft.
- DirectionNo Data
- Added On23 Mar 2025
Property Overview
Welcome to 706 Dieppe Drive. This massive 1929 sq ft bungalow is at a great location with green space directly behind it. Coming in through the front door you are greeted by a front foyer that leads to a large dining room, kitchen and sunken living room. The front living room has a wood fireplace that will keep you comfortable through the winter. The kitchen offers direct access to a large partially covered deck. You also have main floor laundry which offers access to the double-car attached garage. The garage is currently set up as a photography studio. There are three bedrooms upstairs, the master bedroom comes with the convenience of a 3-piece ensuite bathroom. The basement includes four additional bedrooms and a 4-piece bathroom. Call to book a showing today. (id:51532)
Tags
| Property Summary |
|---|
| Building |
|---|
| Land |
|---|
| Level | Rooms | Dimensions |
|---|---|---|
| Basement | Other | 17 ft ,1 in x 32 ft ,9 in |
| Bedroom | 12 ft ,9 in x 15 ft ,2 in | |
| Other | 10 ft ,6 in x 15 ft ,2 in | |
| 4pc Bathroom | 5 ft x 9 ft ,6 in | |
| Bedroom | 13 ft ,1 in x 11 ft ,4 in | |
| Bedroom | 11 ft ,4 in x 15 ft ,3 in | |
| Bedroom | 10 ft ,5 in x 11 ft ,5 in | |
| Main level | Kitchen | 17 ft ,5 in x 13 ft |
| Dining room | 11 ft ,4 in x 14 ft ,7 in | |
| Living room | 17 ft x 19 ft ,7 in | |
| Foyer | 13 ft ,6 in x 5 ft ,5 in | |
| Laundry room | 8 ft ,1 in x 10 ft | |
| Bedroom | 17 ft ,1 in x 15 ft ,1 in | |
| 3pc Ensuite bath | 9 ft ,3 in x 4 ft ,6 in | |
| 4pc Bathroom | 10 ft x 6 ft | |
| Bedroom | 10 ft ,1 in x 13 ft ,7 in | |
| Bedroom | 10 ft ,3 in x 11 ft ,4 in |
| Features | |||||
|---|---|---|---|---|---|
| Sump Pump | Attached Garage | Parking Space(s)(2) | |||
| Washer | Refrigerator | Dryer | |||
| Microwave | Freezer | Garburator | |||
| Window Coverings | Storage Shed | Stove | |||
| Central air conditioning | |||||
































