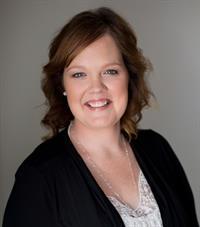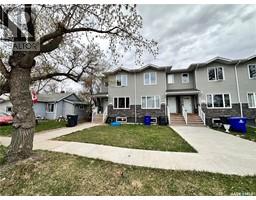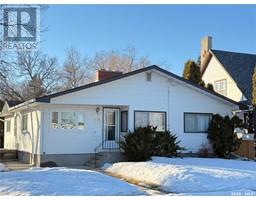202 825 5th STREET NE, Weyburn, Saskatchewan, CA
Address: 202 825 5th STREET NE, Weyburn, Saskatchewan
Summary Report Property
- MKT IDSK002518
- Building TypeApartment
- Property TypeSingle Family
- StatusBuy
- Added3 days ago
- Bedrooms2
- Bathrooms2
- Area847 sq. ft.
- DirectionNo Data
- Added On12 Apr 2025
Property Overview
Charming 2-Bedroom Condo with Great Amenities! Welcome to your new home! This cute and cozy 2-bedroom, 1.5-bath condo offers affordable living without compromising on comfort or convenience. Located on the 2nd floor with elevator access you are treated to a main floor heated parking stall - no more cold mornings! An open-concept kitchen and dining area – perfect for entertaining lead you out to a large east-facing balcony, perfect to enjoy your morning coffee and sunrise views. Two spacious storage closets can be found on either side of the balcony. This building includes a main door intercom system for visitor notification right to your cell phone for. Also included is access to a common room for larger gatherings, workshop and exercise room – great for hobbies and staying active. This gem is perfect for downsizers, first-time buyers, or anyone seeking a low-maintenance lifestyle in a well-managed building. Don’t miss this opportunity to enjoy comfort, convenience, and community—all at an affordable price! Contact a local agent today to schedule your private showing! (id:51532)
Tags
| Property Summary |
|---|
| Building |
|---|
| Level | Rooms | Dimensions |
|---|---|---|
| Main level | Kitchen | 14 ft ,7 in x 10 ft |
| Living room | 11 ft ,9 in x 11 ft | |
| Bedroom | 7 ft ,11 in x 9 ft ,11 in | |
| Bedroom | 9 ft ,8 in x 15 ft ,5 in | |
| 4pc Bathroom | Measurements not available | |
| 2pc Bathroom | Measurements not available | |
| Laundry room | 5 ft ,10 in x 3 ft ,11 in |
| Features | |||||
|---|---|---|---|---|---|
| Treed | Elevator | Balcony | |||
| Underground(1) | Other | Parking Space(s)(1) | |||
| Washer | Refrigerator | Dishwasher | |||
| Dryer | Microwave | Garage door opener remote(s) | |||
| Stove | Wall unit | ||||





































