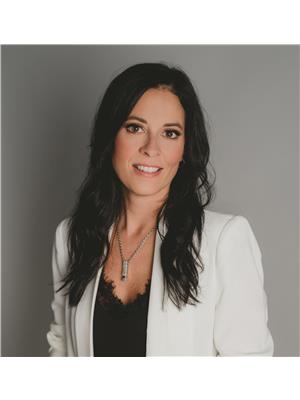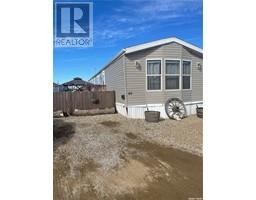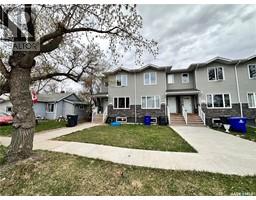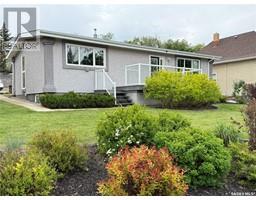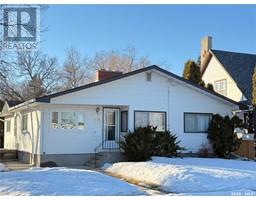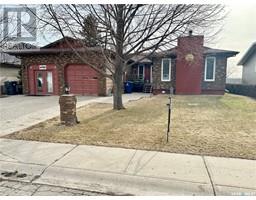103 Townsgate WAY, Weyburn, Saskatchewan, CA
Address: 103 Townsgate WAY, Weyburn, Saskatchewan
Summary Report Property
- MKT IDSK002299
- Building TypeRow / Townhouse
- Property TypeSingle Family
- StatusBuy
- Added14 weeks ago
- Bedrooms2
- Bathrooms3
- Area1370 sq. ft.
- DirectionNo Data
- Added On10 Apr 2025
Property Overview
Welcome to this beautiful, modern 2-storey townhouse! This property is situated in a well-sought after condominium with prime location to the new hospital. The second storey is finished with two beds, each with their own full ensuite and large walk-in closets, laundry, and a nook perfect for a small office space or sitting area. The main floor hosts a large welcoming foyer with plenty of space, offering direct access to the single-car garage. A gleaming kitchen with granite counter tops, modern fixtures, plenty of natural light, and is adjacent to the living room, presents the perfect place to relax and enjoy some free time. And when the sun shines and the weather is warm, the deck directly off the dining area is the perfect spot to soak it all up! The basement, recently finished, is the perfect space to host gatherings, enjoy a movie night, or offer extra space for whatever you'd like. Call today to book your viewing. (id:51532)
Tags
| Property Summary |
|---|
| Building |
|---|
| Land |
|---|
| Level | Rooms | Dimensions |
|---|---|---|
| Second level | Dining nook | 7'2" x 5'7" |
| Primary Bedroom | 13'2" x 13'11" | |
| 5pc Bathroom | 11' x 5'6" | |
| Bedroom | 12'11" x 11'6" | |
| 4pc Ensuite bath | 5'6" x 7'10" | |
| Laundry room | x x x | |
| Basement | Other | 13'5" x 18'7" |
| Other | 6'4" x 12'11" | |
| Main level | Foyer | 7'6" x 6'4" |
| 2pc Bathroom | 5'4" x 5' | |
| Kitchen/Dining room | 20'11" x 11'3" | |
| Living room | 13'11" x 8' |
| Features | |||||
|---|---|---|---|---|---|
| Rectangular | Attached Garage | Surfaced(2) | |||
| Parking Space(s)(3) | Washer | Refrigerator | |||
| Dishwasher | Dryer | Microwave | |||
| Window Coverings | Garage door opener remote(s) | Stove | |||
| Central air conditioning | Air exchanger | ||||










































