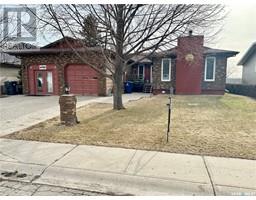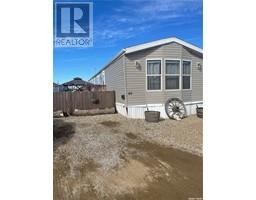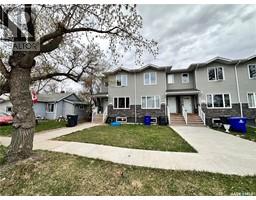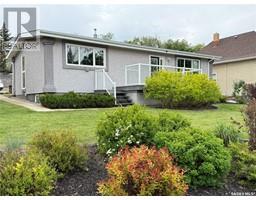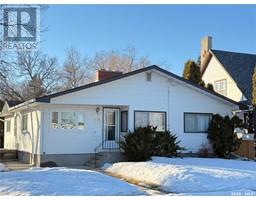1815 Gordon Miles PLACE, Weyburn, Saskatchewan, CA
Address: 1815 Gordon Miles PLACE, Weyburn, Saskatchewan
Summary Report Property
- MKT IDSK003842
- Building TypeHouse
- Property TypeSingle Family
- StatusBuy
- Added11 weeks ago
- Bedrooms3
- Bathrooms3
- Area1476 sq. ft.
- DirectionNo Data
- Added On28 Apr 2025
Property Overview
Check out 1815 Gordon Miles Place. This 1476 sq ft bungalow is located on a quiet cul-de-sac with direct access to a park. This home is very well built and includes stucco siding, architectural shingles, and an ICF foundation for extra energy efficiency. Walking in through the front door you are greeted by a large foyer which has direct access to the large double-car garage. You will immediately notice the living room, dining room and kitchen are an open shared space and feature updated vinyl plank flooring throughout. The kitchen also offers direct access to a covered composite deck with a view of the beautifully landscaped fully fenced back yard. The yard features a PVC fence, mature trees and plenty of garden space. The main floor of the home also includes a laundry room, 4-piece bathroom and two bedrooms. The spacious master bedroom features a walk-in closet and 4-piece ensuite. Venturing down to the basement you will find a large living room and family room. The large windows in the basement make this a bright and welcoming space. The basement also features a 4-piece bathroom, bedroom and two large storage rooms. There is more than enough space in the basement to add another bedroom if needed. This is a fantastic home located on a great street which means it won't last long so call to book a showing today. (id:51532)
Tags
| Property Summary |
|---|
| Building |
|---|
| Land |
|---|
| Level | Rooms | Dimensions |
|---|---|---|
| Basement | Family room | 12 ft ,9 in x 20 ft ,7 in |
| Living room | 21 ft ,7 in x 14 ft ,9 in | |
| 4pc Bathroom | 5 ft x 7 ft ,6 in | |
| Bedroom | 11 ft ,2 in x 11 ft ,6 in | |
| Storage | 10 ft ,6 in x 11 ft ,2 in | |
| Main level | Kitchen | 11 ft ,1 in x 10 ft ,9 in |
| Dining room | 10 ft ,9 in x 16 ft ,1 in | |
| Living room | 18 ft ,6 in x 13 ft ,9 in | |
| Foyer | 11 ft ,8 in x 5 ft ,4 in | |
| Laundry room | 7 ft ,6 in x 7 ft ,6 in | |
| Bedroom | 10 ft ,5 in x 10 ft ,7 in | |
| 4pc Bathroom | 5 ft x 8 ft ,5 in | |
| Bedroom | 17 ft ,1 in x 12 ft ,4 in | |
| 4pc Ensuite bath | 5 ft x 7 ft ,5 in |
| Features | |||||
|---|---|---|---|---|---|
| Treed | Rectangular | Attached Garage | |||
| Parking Space(s)(5) | Washer | Refrigerator | |||
| Dishwasher | Dryer | Microwave | |||
| Garage door opener remote(s) | Hood Fan | Storage Shed | |||
| Stove | Central air conditioning | ||||

































