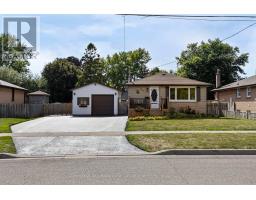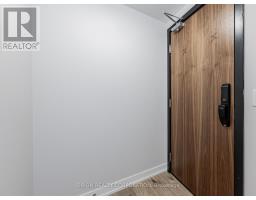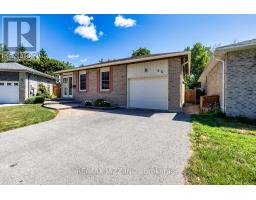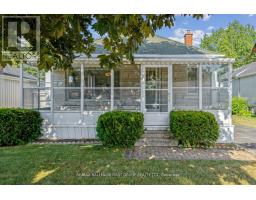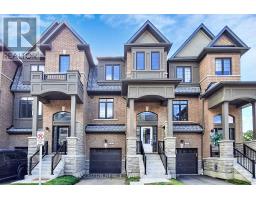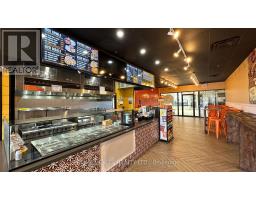329 COCHRANE STREET, Whitby (Downtown Whitby), Ontario, CA
Address: 329 COCHRANE STREET, Whitby (Downtown Whitby), Ontario
Summary Report Property
- MKT IDE12369570
- Building TypeHouse
- Property TypeSingle Family
- StatusBuy
- Added1 weeks ago
- Bedrooms5
- Bathrooms2
- Area700 sq. ft.
- DirectionNo Data
- Added On29 Aug 2025
Property Overview
OPEN HOUSE - SAT & SUN, AUGUST 30th & 31st, 2-4pm. Huge Lot, Huge Inground Pool, (Salt Water), Basement Income! This Central Whitby/Lynde Creek, Updated, Brick Bungalow Sits On A Large 51' x 132' Lot With A Massive 15' x 30' Inground Pool With Interlock Surround & Stepdown Into The Pool. The Updated Kitchen Features Quartz Counters, A Custom Tiled Backsplash & Porcelain Floors. The Re-Finished Original Hardwood Floors On The Main level Look Almost Brand New. Main Floor Washroom Renovated In 2019. Huge Primary Bedroom With Double Closet & Hardwood Floors With View Of The Backyard & Pool. Very Large & Fully Fenced Yard With Mature Trees On The Fence lines - Absolute Privacy On All Sides. Fabulous Basement 'Family' Tenants, (5 Year Tenants), Can Leave Or Be Assumed. (id:51532)
Tags
| Property Summary |
|---|
| Building |
|---|
| Land |
|---|
| Level | Rooms | Dimensions |
|---|---|---|
| Basement | Dining room | 4.7 m x 3.78 m |
| Kitchen | 2.91 m x 2.2 m | |
| Bedroom 4 | 3.12 m x 2.84 m | |
| Bedroom 5 | 5.18 m x 2.77 m | |
| Laundry room | 3.3 m x 2.8 m | |
| Living room | 4.7 m x 3.78 m | |
| Ground level | Living room | 5.9 m x 3.53 m |
| Dining room | 5.9 m x 3.53 m | |
| Kitchen | 4.9 m x 2.38 m | |
| Foyer | 1.1 m x 1.1 m | |
| Primary Bedroom | 4.3 m x 3.5 m | |
| Bedroom 2 | 3.2 m x 2.95 m | |
| Bedroom 3 | 3.6 m x 2.44 m |
| Features | |||||
|---|---|---|---|---|---|
| Flat site | Conservation/green belt | In-Law Suite | |||
| Carport | Garage | Water Heater | |||
| Dishwasher | Dryer | Two stoves | |||
| Washer | Window Coverings | Two Refrigerators | |||
| Apartment in basement | Separate entrance | Central air conditioning | |||
| Fireplace(s) | |||||












































