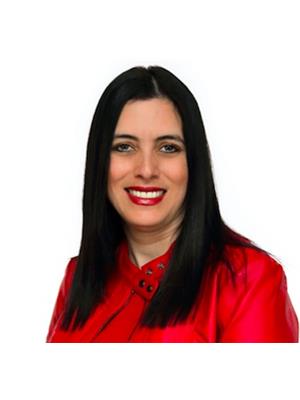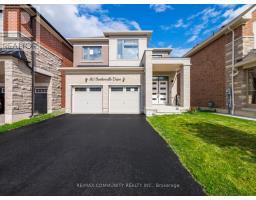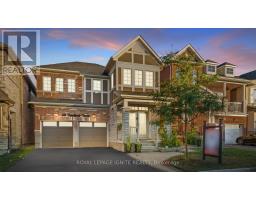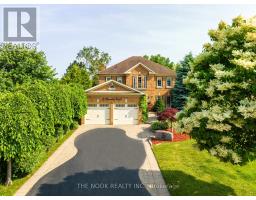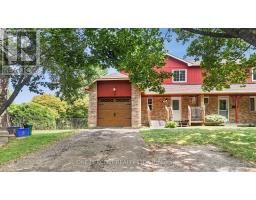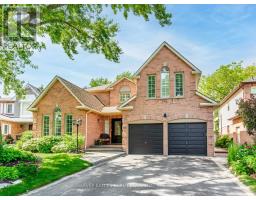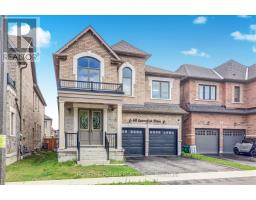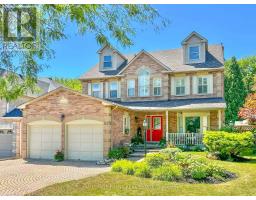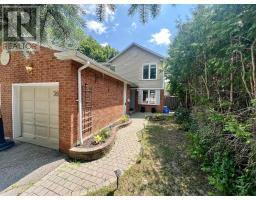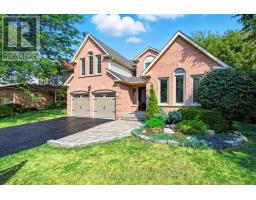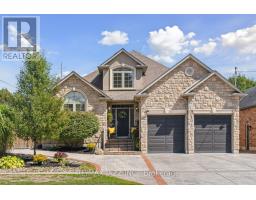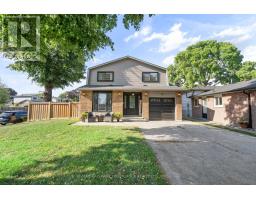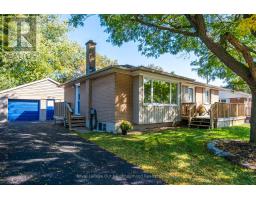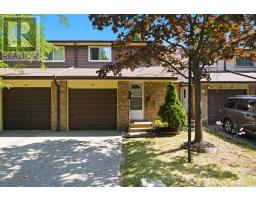17 BARROW COURT, Whitby (Lynde Creek), Ontario, CA
Address: 17 BARROW COURT, Whitby (Lynde Creek), Ontario
Summary Report Property
- MKT IDE12437392
- Building TypeHouse
- Property TypeSingle Family
- StatusBuy
- Added6 days ago
- Bedrooms3
- Bathrooms4
- Area1500 sq. ft.
- DirectionNo Data
- Added On02 Oct 2025
Property Overview
Welcome to this beautiful home located in a quiet, family-friendly court on a pie shaped lot. This property offers room for everyone with thoughtful design and flexible living spaces. The upper level features 3 generously sized bedrooms, including a spacious primary suite with a 2-piece ensuite and a walk-in closet. The main floor includes a family room, a flexible room perfect for an office/bedroom/craft room/toy room.The spacious eat-in kitchen is combined with a breakfast area that includes a gas fireplace. Walk-out from your breakfast area to your deck, a great place to enjoy your morning coffee. The lower level includes a media room, recreation room and a bonus space to customize for your needs Enjoy your large private, fully fenced backyard ideal for kids, pets, or outdoor entertaining. There is a plenty of parking with your 2 car garage, 4 car space driveway & no sidewalk. Close to great parks, schools, 401, 412, and shopping. (id:51532)
Tags
| Property Summary |
|---|
| Building |
|---|
| Land |
|---|
| Level | Rooms | Dimensions |
|---|---|---|
| Second level | Primary Bedroom | 5.23 m x 5.55 m |
| Bedroom 2 | 3.69 m x 3.26 m | |
| Bedroom 3 | 3.4 m x 3.27 m | |
| Basement | Media | 4.92 m x 3.04 m |
| Recreational, Games room | 3.95 m x 5.58 m | |
| Study | 2.94 m x 3.04 m | |
| Main level | Family room | 4.94 m x 3.34 m |
| Sunroom | 2.58 m x 1.52 m | |
| Office | 3.63 m x 2.76 m | |
| Kitchen | 4.72 m x 3.08 m | |
| Eating area | 2.88 m x 3.08 m |
| Features | |||||
|---|---|---|---|---|---|
| Attached Garage | Garage | Dishwasher | |||
| Dryer | Stove | Washer | |||
| Refrigerator | Central air conditioning | Fireplace(s) | |||
































