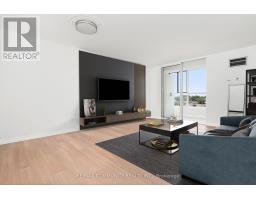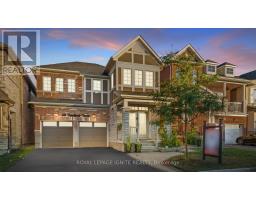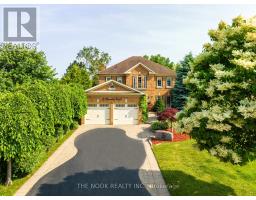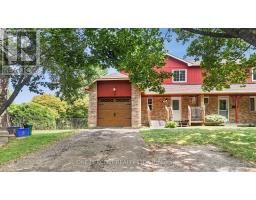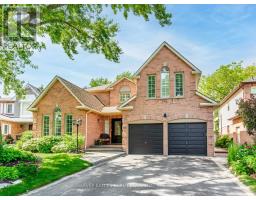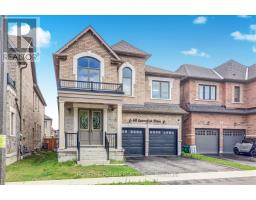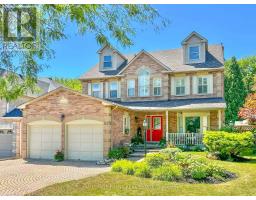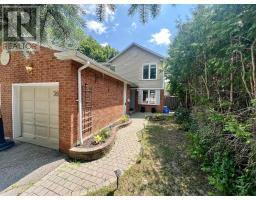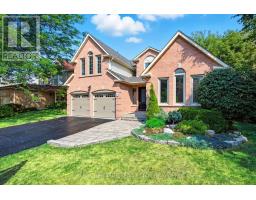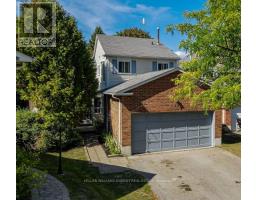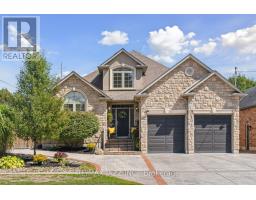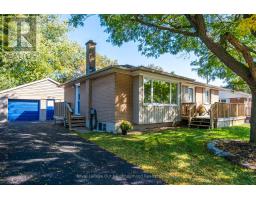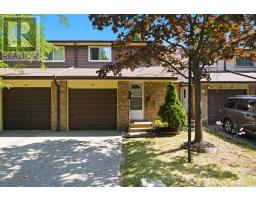80 BARKERVILLE DRIVE, Whitby (Lynde Creek), Ontario, CA
Address: 80 BARKERVILLE DRIVE, Whitby (Lynde Creek), Ontario
Summary Report Property
- MKT IDE12390422
- Building TypeHouse
- Property TypeSingle Family
- StatusBuy
- Added4 weeks ago
- Bedrooms4
- Bathrooms3
- Area2000 sq. ft.
- DirectionNo Data
- Added On09 Sep 2025
Property Overview
Premium Lot - Backs onto a Ravine & No Sidewalk in Front***Only 4 Years Old***Soaring 9ft Ceiling on Main Floor***Eat-in Kitchen w/ All Stainless Steel Appliances & Walk-out To Extended Wooden Deck w/ Gas Line for BBQ***Kitchen Has Extensive Cabinetry & Chefs Desk***Incredible Coffered Ceiling in Great Room w/ Custom Lighting***Primary Bedroom Overlooks Ravine & Features a 5pc Ensuite (Including Soaker Tub) & Walk-in Closet***3 Additional Spacious Bedrooms - All With Large Windows for Ample Natural Light***Extra 5pc Washroom on 2nd Floor***Access to Garage from Inside***Exterior Pot Lights***Rough-in For Washroom & 3 Large Windows In The Untouched Basement***New School Currently Being Built Steps Away (Kindergarten to Grade 8)***Walking Distance to Whitby Health Centre***Built By Mattamy Homes***Tarion Warranty is Transferable*** (id:51532)
Tags
| Property Summary |
|---|
| Building |
|---|
| Land |
|---|
| Level | Rooms | Dimensions |
|---|---|---|
| Second level | Primary Bedroom | 5 m x 4.56 m |
| Bedroom 2 | 3.84 m x 3.17 m | |
| Bedroom 3 | 3.76 m x 2.78 m | |
| Bedroom 4 | 3.41 m x 2.99 m | |
| Laundry room | Measurements not available | |
| Main level | Kitchen | 5.77 m x 3.89 m |
| Eating area | 5.77 m x 3.89 m | |
| Family room | 6 m x 4.56 m |
| Features | |||||
|---|---|---|---|---|---|
| Wooded area | Ravine | Flat site | |||
| Garage | Water Heater | Water softener | |||
| Dishwasher | Dryer | Garage door opener | |||
| Range | Stove | Washer | |||
| Window Coverings | Refrigerator | Central air conditioning | |||
| Fireplace(s) | |||||




















































