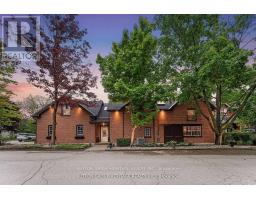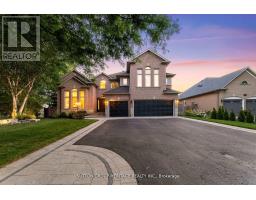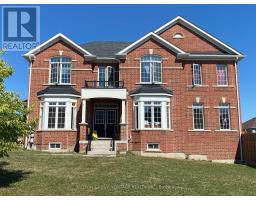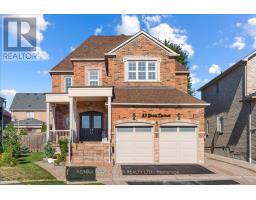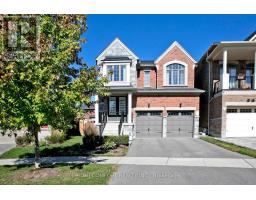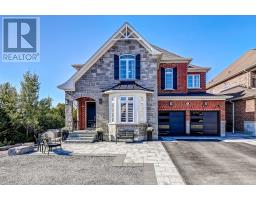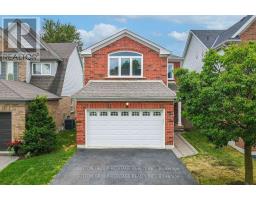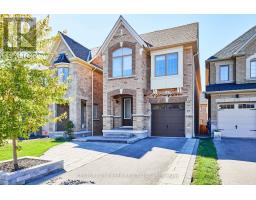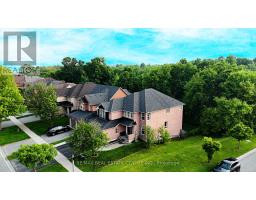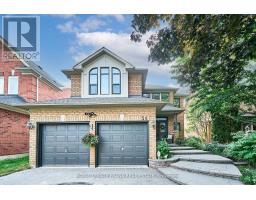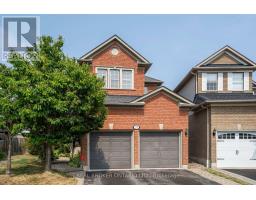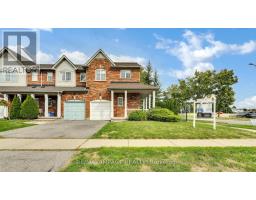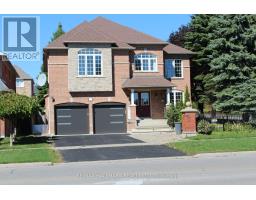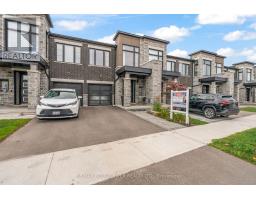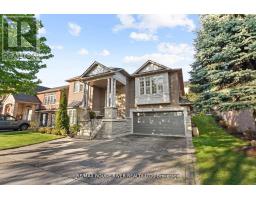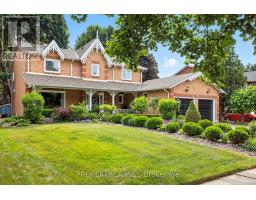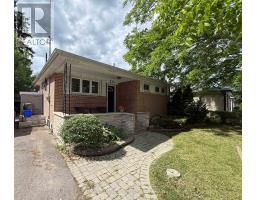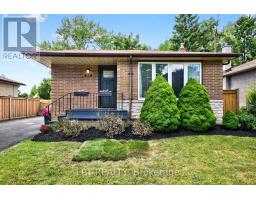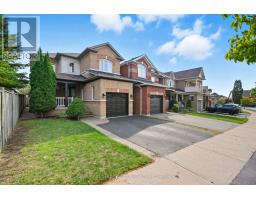34 BALL CRESCENT, Whitby (Williamsburg), Ontario, CA
Address: 34 BALL CRESCENT, Whitby (Williamsburg), Ontario
Summary Report Property
- MKT IDE12366143
- Building TypeHouse
- Property TypeSingle Family
- StatusBuy
- Added5 days ago
- Bedrooms5
- Bathrooms3
- Area2000 sq. ft.
- DirectionNo Data
- Added On11 Oct 2025
Property Overview
Welcome to 34 Ball Crescent, Whitby, located in the highly sought-after Williamsburg community. This 4+1 bedroom detached home sits on a quiet, family-friendly street, just steps to top-ranked elementary and secondary schools, parks, trails, and minutes to major highways. Bright and spacious, the home features a large family-sized kitchen with an eat-in breakfast area and a walkout to a private backyard with a large deck perfect for outdoor living and entertaining. The combined living and dining rooms showcase beautiful hardwood flooring, while the main floor family room offers hardwood floors and a cozy fireplace. Upstairs, you'll find four generously sized bedrooms, including a well-appointed primary suite with a 4-piece ensuite. The finished basement adds even more living space with a large recreation room and a fifth bedroom- ideal for guests or extended family. Main floor laundry offers convenient garage access to a double-car garage. Close to Heber Down Conservation Area, Hwy 412, and Hwy 407, this is the perfect home for families looking for space, comfort, and a prime location. (id:51532)
Tags
| Property Summary |
|---|
| Building |
|---|
| Land |
|---|
| Level | Rooms | Dimensions |
|---|---|---|
| Second level | Primary Bedroom | 5.02 m x 4.45 m |
| Bedroom 2 | 3.02 m x 3.03 m | |
| Bedroom 3 | 3.51 m x 3.02 m | |
| Bedroom 4 | 5.53 m x 4.23 m | |
| Basement | Bedroom 5 | 4.6 m x 2.15 m |
| Recreational, Games room | 8.53 m x 3.95 m | |
| Ground level | Living room | 4.6 m x 3.5 m |
| Dining room | 4.6 m x 3.5 m | |
| Family room | 4.7 m x 3.55 m | |
| Kitchen | 3.2 m x 3.07 m | |
| Eating area | 3.05 m x 3.05 m |
| Features | |||||
|---|---|---|---|---|---|
| Attached Garage | Garage | Central air conditioning | |||









































